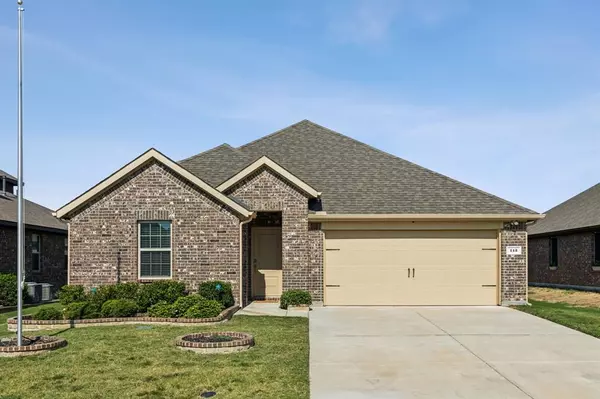For more information regarding the value of a property, please contact us for a free consultation.
Key Details
Property Type Single Family Home
Sub Type Single Family Residence
Listing Status Sold
Purchase Type For Sale
Square Footage 2,049 sqft
Price per Sqft $141
Subdivision Trailstone Ph 1
MLS Listing ID 20743776
Sold Date 12/20/24
Style Traditional
Bedrooms 4
Full Baths 3
HOA Fees $40/ann
HOA Y/N Mandatory
Year Built 2020
Annual Tax Amount $8,021
Lot Size 6,621 Sqft
Acres 0.152
Property Description
This stunning 4-bedroom, 3-bathroom residence offers the perfect blend of comfort and convenience. As you step inside, you'll be greeted by an inviting open floor plan that seamlessly connects the spacious living area to a modern kitchen, ideal for both entertaining and everyday living. Need a space for work or hobbies? The dedicated office provides the perfect spot for productivity or creative endeavors. The primary suite features a vaulted ceiling and an ensuite bathroom for privacy. 3 secondary bedrooms ensure everyone has their own space. Outside, the large yard offers endless possibilities for gardening, play, or relaxation. The covered back patio is a serene retreat, perfect for enjoying morning coffee or evening gatherings with friends and family. Situated in a prime location, this home is just minutes from I-30, making commuting a breeze. Additionally, it's close to well-rated local schools, ensuring quality education for your family. Search address on YouTube for video.
Location
State TX
County Hunt
Community Community Pool, Sidewalks
Direction Use Google Maps
Rooms
Dining Room 1
Interior
Interior Features Kitchen Island, Walk-In Closet(s)
Heating Central, Natural Gas
Cooling Ceiling Fan(s), Central Air, Electric
Flooring Carpet, Ceramic Tile, Laminate
Appliance Dishwasher, Disposal, Gas Range, Microwave, Plumbed For Gas in Kitchen, Tankless Water Heater
Heat Source Central, Natural Gas
Laundry Electric Dryer Hookup, Utility Room, Full Size W/D Area, Washer Hookup
Exterior
Exterior Feature Rain Gutters
Garage Spaces 2.0
Fence Back Yard, Privacy, Wood
Community Features Community Pool, Sidewalks
Utilities Available Concrete, Curbs, Electricity Connected, MUD Sewer, MUD Water
Roof Type Composition
Total Parking Spaces 2
Garage Yes
Building
Lot Description Interior Lot, Landscaped, Sprinkler System, Subdivision
Story One
Level or Stories One
Structure Type Brick
Schools
Elementary Schools Frances And Jeannette Lee
Middle Schools Caddomills
High Schools Caddomills
School District Caddo Mills Isd
Others
Ownership Scott and Emily Delia
Financing FHA
Read Less Info
Want to know what your home might be worth? Contact us for a FREE valuation!

Our team is ready to help you sell your home for the highest possible price ASAP

©2024 North Texas Real Estate Information Systems.
Bought with Stephen Ash • eXp Realty LLC

