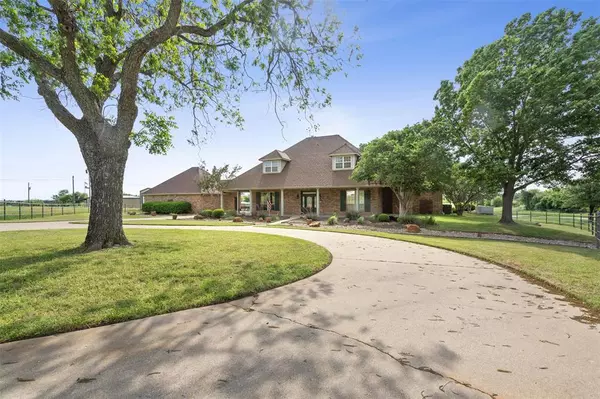For more information regarding the value of a property, please contact us for a free consultation.
Key Details
Property Type Single Family Home
Sub Type Single Family Residence
Listing Status Sold
Purchase Type For Sale
Square Footage 3,192 sqft
Price per Sqft $399
Subdivision I Manley-Abst. 404
MLS Listing ID 20594482
Sold Date 12/23/24
Bedrooms 4
Full Baths 4
Half Baths 1
HOA Y/N None
Year Built 2000
Lot Size 10.070 Acres
Acres 10.07
Property Description
WOW! This luxury farmhouse spares no expense with attention to detail & an amazing layout for entertaining. The kitchen is a chef's dream with plenty of workspace, granite countertops, breakfast nook & dining room. The primary suite is stunning, featuring dual vanities, large, sleek soaking tub, walk-in shower & BIG custom closet! There is an additional bedroom, full bath, laundry & a half bath on the main level. Upstairs, you'll find two more large bedrooms each with their own baths & second living. The back porch & patio were made for relaxing, with breeze & peaceful country views. Beautiful mature oak trees & pond. Garage parking for 3 cars with a porte-cochere. Located on over 10 fenced & cross-fenced acres with irrigation access, horse barn with 3 stalls, cedar lined tack room & 36x36 lean-to, a 15X45 RV garage with power & 12ft tandem doors. Ag exempt coastal. Perfect location just outside of town where you can enjoy peaceful living but close to shopping, food & entertainment.
Location
State TX
County Hood
Direction From 377 take FM 4(Acton Hwy) to James Rd on the right. Follow James Rd down until it turns into Rhea Rd. Home will be down Rhea on your right. Gated property.
Rooms
Dining Room 2
Interior
Interior Features Cable TV Available, Chandelier, Decorative Lighting, Double Vanity, Eat-in Kitchen, Granite Counters, High Speed Internet Available, Kitchen Island, Open Floorplan, Pantry, Sound System Wiring, Walk-In Closet(s)
Heating Central, Electric
Cooling Ceiling Fan(s), Central Air, Electric
Flooring Carpet, Tile
Fireplaces Number 1
Fireplaces Type Propane
Appliance Dishwasher, Disposal, Electric Oven, Electric Range, Microwave, Trash Compactor
Heat Source Central, Electric
Exterior
Exterior Feature Covered Patio/Porch, Garden(s), Rain Gutters, Private Entrance, RV Hookup, RV/Boat Parking, Stable/Barn
Garage Spaces 3.0
Carport Spaces 1
Fence Cross Fenced, Fenced, Full, Gate, Pipe, Wire
Utilities Available Aerobic Septic, Co-op Electric, MUD Water
Roof Type Composition
Total Parking Spaces 4
Garage Yes
Building
Lot Description Acreage, Landscaped, Oak, Pasture, Sprinkler System, Tank/ Pond
Story Two
Foundation Slab
Level or Stories Two
Structure Type Brick
Schools
Elementary Schools Acton
Middle Schools Acton
High Schools Granbury
School District Granbury Isd
Others
Ownership Ask Agent
Acceptable Financing Cash, Conventional, FHA, Owner Will Carry, VA Loan
Listing Terms Cash, Conventional, FHA, Owner Will Carry, VA Loan
Financing Cash
Read Less Info
Want to know what your home might be worth? Contact us for a FREE valuation!

Our team is ready to help you sell your home for the highest possible price ASAP

©2024 North Texas Real Estate Information Systems.
Bought with Steve Berry • Keller Williams Brazos West
GET MORE INFORMATION


