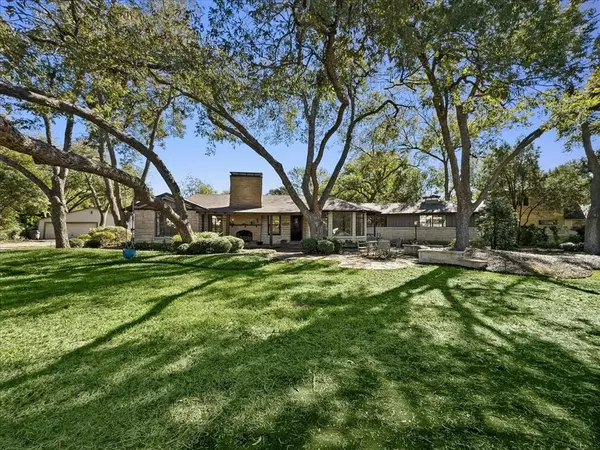For more information regarding the value of a property, please contact us for a free consultation.
Key Details
Property Type Single Family Home
Sub Type Single Family Residence
Listing Status Sold
Purchase Type For Sale
Square Footage 1,747 sqft
Price per Sqft $543
Subdivision Casa Linda Estates
MLS Listing ID 20772461
Sold Date 12/23/24
Style Ranch
Bedrooms 3
Full Baths 2
HOA Y/N None
Year Built 1949
Annual Tax Amount $18,043
Lot Size 0.852 Acres
Acres 0.852
Lot Dimensions 134x320
Property Description
Iconic home identified as a probable Charles Dilbeck design by Preservation Dallas in the heart of Casa Linda Estates. Situated on a .852 acre lot, the possibilities are endless on this unique property. Incredible drive-up appeal offers a whimsical charm and distinctive aesthetic abounds from this quintessential mid-century ranch. In typical Dilbeck fashion this home has wavy brick fireplaces on the front porch and the living area, the Dilbeck dutch doors, the extensive use of timber and stone, bay windows, interesting angles and exposed wood rafters under the roof eaves with a rounded end. Beautiful hardwood floors in the living, dining and bedrooms. Kitchen features silestone countertops, mosaic backsplash, cherry cabinets, stainless steel appliances and slate floors. One car attached garage and 2 car detached garage including a kitchen & half bath. Three car carport behind the 2 car detached garage and 2 storage buildings. Multiple outdoor patios, mature trees, a massive yard and a cozy front porch with a fireplace provide an atmosphere perfect for entertaining, family gatherings or a peaceful cup of morning coffee. Conveniently located minutes from White Rock Lake, Dallas Arboretum, Casa Linda Plaza and many trendy restaurants within walking distance. Multiple routes provide a short drive to downtown Dallas and major freeways.
Location
State TX
County Dallas
Direction From Buckner go Southwest on Hermosa. Located at the corner of Hermosa and Bella Vista.
Rooms
Dining Room 1
Interior
Interior Features Decorative Lighting, In-Law Suite Floorplan, Pantry
Heating Central, Natural Gas
Cooling Central Air, Electric
Flooring Hardwood, Slate, Tile
Fireplaces Number 2
Fireplaces Type Brick, Gas Logs, Gas Starter, Living Room, Outside
Appliance Built-in Gas Range, Dishwasher, Disposal, Refrigerator
Heat Source Central, Natural Gas
Laundry In Garage
Exterior
Exterior Feature Private Entrance, RV/Boat Parking, Storage
Garage Spaces 3.0
Carport Spaces 3
Fence Fenced, Wood
Utilities Available City Sewer, City Water
Roof Type Composition
Total Parking Spaces 6
Garage Yes
Building
Lot Description Interior Lot, Level, Many Trees, Sprinkler System
Story One
Foundation Pillar/Post/Pier
Level or Stories One
Structure Type Rock/Stone
Schools
Elementary Schools Sanger
Middle Schools Gaston
High Schools Adams
School District Dallas Isd
Others
Ownership Contact Agent
Acceptable Financing Cash, Conventional
Listing Terms Cash, Conventional
Financing Cash
Read Less Info
Want to know what your home might be worth? Contact us for a FREE valuation!

Our team is ready to help you sell your home for the highest possible price ASAP

©2024 North Texas Real Estate Information Systems.
Bought with Kristen Boothe • McBride Boothe Group, LLC
GET MORE INFORMATION


