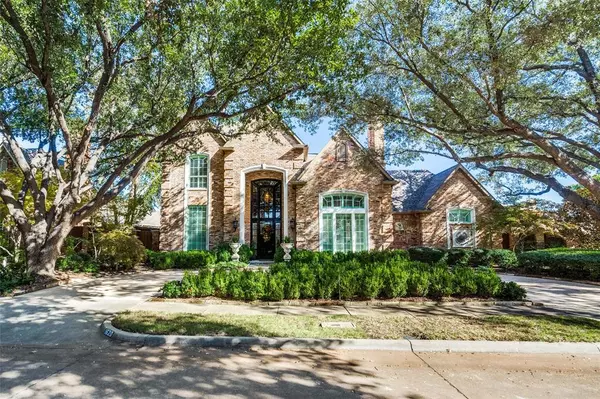For more information regarding the value of a property, please contact us for a free consultation.
Key Details
Property Type Single Family Home
Sub Type Single Family Residence
Listing Status Sold
Purchase Type For Sale
Square Footage 3,626 sqft
Price per Sqft $271
Subdivision Fairways Of Gleneagles
MLS Listing ID 20766925
Sold Date 12/23/24
Style Traditional
Bedrooms 4
Full Baths 3
Half Baths 1
HOA Fees $46/ann
HOA Y/N Mandatory
Year Built 1990
Annual Tax Amount $13,251
Lot Size 10,890 Sqft
Acres 0.25
Property Description
If you are looking for a show stopping home, THIS IS IT! This stunning and immaculate home in The Fairways of Gleneagles near Willow Bend has been impeccably maintained by the owner. Custom finishes abound in this 3,626 sq. ft. luxury home, with four bedrooms, 3.5 baths and 3-car garage. Outstanding curb appeal with a front circle drive, beautiful landscaping and mature trees, it is situated on a corner lot providing space and privacy! The home features three living areas, custom moldings, two fireplaces and high-end lighting throughout. The remodeled kitchen includes a Bosch-NG gas cooktop and appliances including a built-in Kitchen-Aid refrigerator. Kitchen is open to both the breakfast and living areas and all offer stunning views of the in-ground pool and spa and outdoor living space. This floorplan has the perfect flow for entertaining with the bar area including an upgraded sink, Moen faucet and wine refrigerator. The primary bath is an opulent getaway featuring heated floor, towel warmer, double vanities, and high-end Kohler fixtures. All bathrooms in the home have Carrera marble vanities. The primary bedroom features direct access to the covered patio which flows to the heated pool and spa. Oversized patio has a Lynx grill and cooktop along with infrared electric heaters and ceiling fans that provide year-round enjoyment! Laundry area is complete with a sink and pet bathing station. There is a portable whole house generator included which connects directly to the home electrical system. Enjoy abundant storage throughout the home including an additional 8x9 finished storage space accessed through an upstairs bedroom closet and plentiful shelving in the 3-car garage. This excellent West Plano location is only minutes from Trader Joe's, Whole Foods, Shops of Legacy and Legacy West areas, for high end dining and retail. Near both Dallas North Tollway and PGBT for easy commuting. See this home for yourself - it's captivating!
Location
State TX
County Collin
Direction From Dallas North Tollway, take a right on Park at Ventura. If coming from Preston Road, you will take a left on Ventura from Park. Take a right on Fairglen which turns into Old Course Drive. House will be on the left at the corner or Old Course and Longwood Court.
Rooms
Dining Room 2
Interior
Interior Features Built-in Wine Cooler, Cable TV Available, Cathedral Ceiling(s), Decorative Lighting, Double Vanity, Eat-in Kitchen, High Speed Internet Available, In-Law Suite Floorplan, Kitchen Island, Natural Woodwork, Open Floorplan, Pantry, Wainscoting, Walk-In Closet(s), Wet Bar
Heating Central, Natural Gas
Cooling Attic Fan, Ceiling Fan(s), Central Air, Electric, Multi Units
Flooring Carpet, Marble, Wood
Fireplaces Number 2
Fireplaces Type Gas, Gas Starter
Equipment Generator
Appliance Built-in Refrigerator, Dishwasher, Disposal, Gas Cooktop, Gas Water Heater, Microwave, Double Oven, Plumbed For Gas in Kitchen, Refrigerator, Trash Compactor
Heat Source Central, Natural Gas
Laundry Full Size W/D Area
Exterior
Exterior Feature Attached Grill, Covered Patio/Porch, Lighting, Outdoor Grill
Garage Spaces 3.0
Fence Brick, Wood
Pool Gunite, Heated, In Ground, Pool Sweep, Pool/Spa Combo
Utilities Available Alley, Cable Available, City Sewer, City Water, Curbs, Electricity Connected, Individual Gas Meter, Sidewalk
Roof Type Composition
Total Parking Spaces 3
Garage Yes
Private Pool 1
Building
Lot Description Corner Lot, Few Trees, Interior Lot, Landscaped, Sprinkler System, Subdivision
Story Two
Foundation Slab
Level or Stories Two
Structure Type Brick
Schools
Elementary Schools Huffman
Middle Schools Renner
High Schools Shepton
School District Plano Isd
Others
Ownership See Tax
Acceptable Financing Cash, Conventional, FHA, VA Loan
Listing Terms Cash, Conventional, FHA, VA Loan
Financing Conventional
Read Less Info
Want to know what your home might be worth? Contact us for a FREE valuation!

Our team is ready to help you sell your home for the highest possible price ASAP

©2024 North Texas Real Estate Information Systems.
Bought with Eugene Gonzalez • Dave Perry Miller Real Estate
GET MORE INFORMATION


