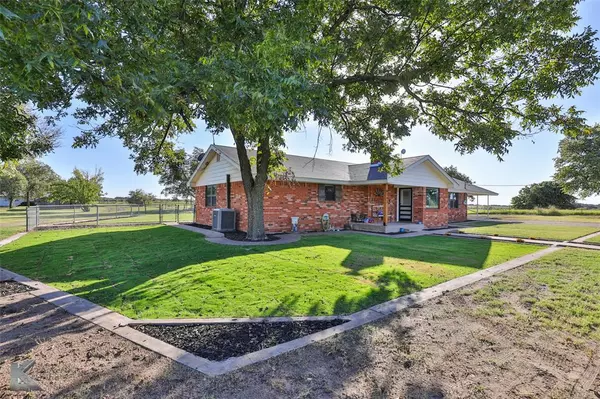For more information regarding the value of a property, please contact us for a free consultation.
Key Details
Property Type Single Family Home
Sub Type Single Family Residence
Listing Status Sold
Purchase Type For Sale
Square Footage 2,322 sqft
Price per Sqft $226
Subdivision Bbb & C
MLS Listing ID 20772688
Sold Date 12/20/24
Style Ranch
Bedrooms 3
Full Baths 2
HOA Y/N None
Year Built 1952
Lot Size 7.075 Acres
Acres 7.075
Property Description
Owner Agent. This beautiful brick ranch home has 3 bedrooms, 2 bathrooms, 2 dining areas all sitting on 7+ acres! Wood burning insert with great built-ins is the focal point in the living area. The kitchen features stainless steel appliances, granite countertops, a breakfast bar, plenty of cabinet & counter space and a great eat-in area. The large formal dining area has a great picture window and shiplap on the walls! The updated guest bathroom has dual sinks and a walk-in shower. The 2 guest bedrooms are very roomy with plenty of space for all your furniture! The very spacious owner's suite has a great walk-in closet, the updated ensuite boasts separate vanities, and a tiled shower. Windows replaced in 2023. 30x26 shop with water and electric. 20x30 detached building with garage and electric, ready to be finished out for guest quarters. A 24x36 barn perfect for storing equipment or hay! Schedule a showing soon!
Location
State TX
County Callahan
Direction From Loop 322 and HWY 36: Take Hwy 36 south then Turn left-east onto FM 18. Turn Right-South onto CR 243. Turn Left-East onto FM 262. Home will be on the right/
Rooms
Dining Room 2
Interior
Interior Features Cable TV Available, Decorative Lighting, Eat-in Kitchen, Flat Screen Wiring, Granite Counters, High Speed Internet Available, Walk-In Closet(s)
Heating Central, Propane, Wood Stove
Cooling Central Air, Electric
Flooring Carpet, Ceramic Tile, Vinyl
Fireplaces Number 1
Fireplaces Type Blower Fan, Insert, Wood Burning
Appliance Dishwasher, Disposal, Gas Oven, Gas Range, Gas Water Heater, Microwave, Plumbed For Gas in Kitchen, Tankless Water Heater, Trash Compactor
Heat Source Central, Propane, Wood Stove
Exterior
Exterior Feature Covered Patio/Porch, Stable/Barn, Storm Cellar
Garage Spaces 1.0
Carport Spaces 2
Fence Barbed Wire, Chain Link, Partial
Utilities Available Co-op Electric, Outside City Limits, Rural Water District, Septic, Well
Roof Type Composition
Total Parking Spaces 3
Garage Yes
Building
Lot Description Acreage, Few Trees, Landscaped, Lrg. Backyard Grass
Story One
Foundation Pillar/Post/Pier
Level or Stories One
Structure Type Brick
Schools
Elementary Schools Clyde
High Schools Clyde
School District Clyde Cons Isd
Others
Ownership Kris & Kimberlee Kunkel
Acceptable Financing Cash, Conventional, FHA, VA Loan
Listing Terms Cash, Conventional, FHA, VA Loan
Financing Conventional
Read Less Info
Want to know what your home might be worth? Contact us for a FREE valuation!

Our team is ready to help you sell your home for the highest possible price ASAP

©2024 North Texas Real Estate Information Systems.
Bought with Paige Robinson • Ekdahl-Nelson Real Estate STAMFORD
GET MORE INFORMATION


