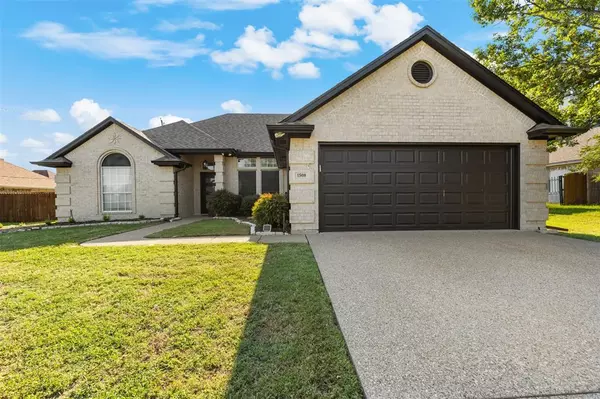For more information regarding the value of a property, please contact us for a free consultation.
Key Details
Property Type Single Family Home
Sub Type Single Family Residence
Listing Status Sold
Purchase Type For Sale
Square Footage 1,787 sqft
Price per Sqft $184
Subdivision Winchester
MLS Listing ID 20753832
Sold Date 12/19/24
Style Traditional
Bedrooms 3
Full Baths 2
HOA Y/N None
Year Built 1996
Annual Tax Amount $4,771
Lot Size 9,757 Sqft
Acres 0.224
Property Description
This beautifully updated 3-bedroom, 2-bathroom home is located in the highly desirable, Winchester neighborhood. The open floor plan seamlessly connects the formal dining room, breakfast nook, and spacious kitchen, which features stainless steel appliances, a charming farm sink, and a gas cooktop—ideal for everyday living and entertaining. The inviting living area, with its wood-burning fireplace and built-in surround sound speakers, creates a cozy atmosphere for gatherings. The master bathroom offers a luxurious retreat with leather granite countertops and a built-in tub, perfect for unwinding after a long day. Additional highlights include ample storage, energy-efficient windows, and updated lighting throughout. Step outside to a private, fenced backyard with a pergola, providing a serene setting for outdoor dining or relaxation. Conveniently located near schools, shopping, and parks, this home offers a perfect blend of comfort and convenience, ready to welcome its new owners.
Location
State TX
County Johnson
Direction Please use GPS
Rooms
Dining Room 2
Interior
Interior Features Decorative Lighting, Eat-in Kitchen, Open Floorplan, Sound System Wiring, Vaulted Ceiling(s), Walk-In Closet(s)
Heating Central, Electric
Cooling Ceiling Fan(s), Central Air, Electric
Flooring Laminate
Fireplaces Number 1
Fireplaces Type Living Room, Wood Burning
Appliance Dishwasher, Disposal, Electric Oven, Gas Cooktop, Microwave, Plumbed For Gas in Kitchen
Heat Source Central, Electric
Laundry Electric Dryer Hookup, Utility Room, Full Size W/D Area, Washer Hookup
Exterior
Exterior Feature Covered Patio/Porch, Rain Gutters
Garage Spaces 2.0
Fence Wood
Utilities Available City Sewer, City Water
Roof Type Composition
Total Parking Spaces 2
Garage Yes
Building
Lot Description Few Trees, Interior Lot, Subdivision
Story One
Foundation Slab
Level or Stories One
Structure Type Brick
Schools
Elementary Schools Gerard
Middle Schools Ad Wheat
High Schools Cleburne
School District Cleburne Isd
Others
Ownership Of Record
Acceptable Financing Cash, Conventional, FHA, VA Loan
Listing Terms Cash, Conventional, FHA, VA Loan
Financing FHA
Read Less Info
Want to know what your home might be worth? Contact us for a FREE valuation!

Our team is ready to help you sell your home for the highest possible price ASAP

©2024 North Texas Real Estate Information Systems.
Bought with Bertha Lambright • BHHS Premier Properties
GET MORE INFORMATION


