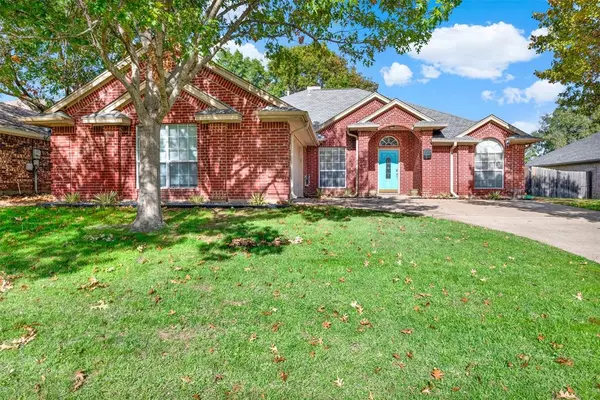For more information regarding the value of a property, please contact us for a free consultation.
Key Details
Property Type Single Family Home
Sub Type Single Family Residence
Listing Status Sold
Purchase Type For Sale
Square Footage 2,479 sqft
Price per Sqft $191
Subdivision Kingswood Estates Add
MLS Listing ID 20788385
Sold Date 12/18/24
Style Ranch,Traditional
Bedrooms 4
Full Baths 2
HOA Fees $50/qua
HOA Y/N Mandatory
Year Built 1996
Annual Tax Amount $10,409
Lot Size 0.371 Acres
Acres 0.371
Property Description
Great curb appeal! Charm throughout. UPGRADED 4-bed, 2-bath home on a premium, serene lot with no rear neighbors in NRH'S sought-after Kingwood Estates. Established neighborhood, mature trees & OUTSTANDING location - minutes to 121, I35, & 377 with easy access to DFW Airport, downtown Fort Worth, local shops & dining. Crisp flower beds & landscaping for all seasons. Offering the perfect blend of style, comfort, and quiet surroundings, this single-story gem features a living space with elegantly framed marble fireplace, formal dining, a large game room, high ceilings with walls of windows for an abundance of natural light, builtins, designer lighting, custom cabinetry, with moldings & millwork throughout. The well-appointed kitchen features an island, granite countertops, a stone backsplash, stainless steel appliances and gas cooktop that opens to an adjacent breakfast nook. Retreat to the privacy of the primary bedroom with en-suite bath and walk-in closet. Three additional, split bedrooms provide ample space for family & guests. The game room's included pool table, cover, pool cues, and balls make this home an entertainer's dream! Step out back under an extended covered patio to tranquil pond views, a covered hot tub, and a fully-fenced, private yard with plenty of green space for pets & play. Two-car garage, with RV+boat parking and two private access to the pond via the backyard which is only accessible to the 27 homes within the HOA. Schedule your private showing today!
Location
State TX
County Tarrant
Community Greenbelt, Jogging Path/Bike Path, Lake, Playground, Sidewalks
Direction North on Davis Blvd, (L) onto Starnes, (R) on Red Oak, then 1st (L) on Oak Park Dr. Home is on the Right. WELCOME!
Rooms
Dining Room 2
Interior
Interior Features Built-in Features, Eat-in Kitchen, Granite Counters, High Speed Internet Available, Kitchen Island, Pantry, Vaulted Ceiling(s), Wainscoting, Walk-In Closet(s)
Heating Central, Natural Gas
Cooling Central Air, Electric
Flooring Carpet, Ceramic Tile, Laminate
Fireplaces Number 1
Fireplaces Type Gas, Gas Logs
Appliance Dishwasher, Disposal, Electric Oven, Gas Cooktop, Microwave, Refrigerator
Heat Source Central, Natural Gas
Laundry Electric Dryer Hookup, Utility Room, Full Size W/D Area, Washer Hookup
Exterior
Exterior Feature Covered Patio/Porch, Rain Gutters, RV/Boat Parking
Garage Spaces 2.0
Fence Wood, Wrought Iron
Community Features Greenbelt, Jogging Path/Bike Path, Lake, Playground, Sidewalks
Utilities Available City Sewer, City Water, Sidewalk
Roof Type Composition
Total Parking Spaces 2
Garage Yes
Building
Lot Description Few Trees, Interior Lot, Landscaped, Sprinkler System
Story One
Foundation Slab
Level or Stories One
Structure Type Brick
Schools
Elementary Schools Greenvalle
Middle Schools Northridge
High Schools Richland
School District Birdville Isd
Others
Ownership ON FILE
Acceptable Financing Cash, Conventional, FHA, VA Loan
Listing Terms Cash, Conventional, FHA, VA Loan
Financing Cash
Read Less Info
Want to know what your home might be worth? Contact us for a FREE valuation!

Our team is ready to help you sell your home for the highest possible price ASAP

©2024 North Texas Real Estate Information Systems.
Bought with Erika Salazar • Rogers Healy and Associates

