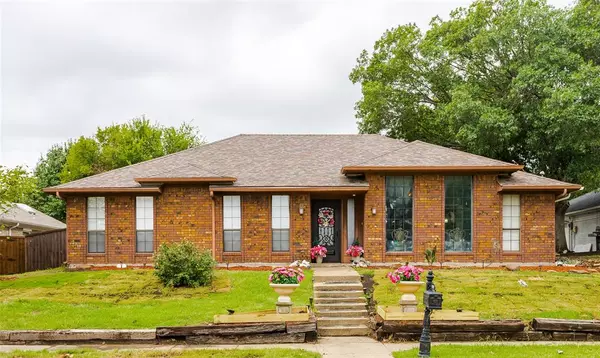For more information regarding the value of a property, please contact us for a free consultation.
Key Details
Property Type Single Family Home
Sub Type Single Family Residence
Listing Status Sold
Purchase Type For Sale
Square Footage 1,908 sqft
Price per Sqft $162
Subdivision Hubbard Hill #1
MLS Listing ID 20738662
Sold Date 12/10/24
Style Traditional
Bedrooms 3
Full Baths 2
HOA Y/N None
Year Built 1979
Annual Tax Amount $6,355
Lot Size 7,797 Sqft
Acres 0.179
Property Description
Discover a home full of character and charm, situated in a quiet neighborhood near Lake Ray Hubbard, with convenient access to George Bush Turnpike and Highway 30. This single story gem features a welcoming living room centered around a brick fireplace, complemented by elegant crown molding and wall paneling that add timeless appeal. The spacious floor plan includes a formal dining area and a versatile flex room, offering plenty of space for both relaxation and entertainment. The primary suite is a private retreat with an ensuite bathroom featuring a separate shower, tub, dual vanities, and a generous walk-in closet. The beautiful eat-in kitchen, complete with granite countertops and a cozy breakfast nook, is perfect for casual dining. Step outside to a large covered patio and enjoy the great-sized backyard. Recent updates and improvements include a beautiful new front door, HVAC, blinds, fence and an electrical panel. The home also features no cast iron pipes and French drains.
Location
State TX
County Dallas
Community Sidewalks
Direction Please use GPS
Rooms
Dining Room 2
Interior
Interior Features Cable TV Available, Decorative Lighting, Eat-in Kitchen, Granite Counters, High Speed Internet Available, Kitchen Island, Paneling, Wainscoting, Walk-In Closet(s)
Heating Central, Electric, Fireplace(s)
Cooling Ceiling Fan(s), Central Air, Electric
Flooring Carpet, Laminate, Tile
Fireplaces Number 1
Fireplaces Type Brick, Living Room, Wood Burning
Appliance Dishwasher, Disposal, Electric Cooktop, Electric Water Heater, Microwave, Convection Oven
Heat Source Central, Electric, Fireplace(s)
Laundry Electric Dryer Hookup, Utility Room, Full Size W/D Area, Washer Hookup
Exterior
Exterior Feature Covered Patio/Porch, Rain Gutters
Garage Spaces 2.0
Fence Back Yard, Privacy, Wood
Community Features Sidewalks
Utilities Available Cable Available, City Sewer, City Water, Electricity Available, Sidewalk
Roof Type Composition
Total Parking Spaces 2
Garage Yes
Building
Lot Description Interior Lot, Landscaped, Subdivision
Story One
Foundation Slab
Level or Stories One
Structure Type Brick,Siding
Schools
Elementary Schools Choice Of School
Middle Schools Choice Of School
High Schools Choice Of School
School District Garland Isd
Others
Restrictions Deed
Ownership ask agent
Acceptable Financing Cash, Conventional, FHA, VA Loan
Listing Terms Cash, Conventional, FHA, VA Loan
Financing Conventional
Special Listing Condition Verify Tax Exemptions
Read Less Info
Want to know what your home might be worth? Contact us for a FREE valuation!

Our team is ready to help you sell your home for the highest possible price ASAP

©2024 North Texas Real Estate Information Systems.
Bought with Stephanie Potter • SHINE REALTY

