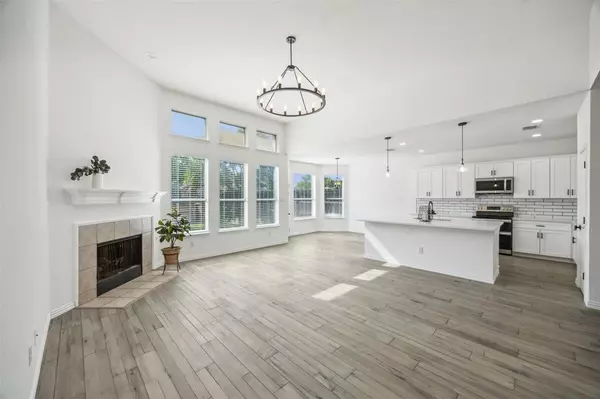For more information regarding the value of a property, please contact us for a free consultation.
Key Details
Property Type Single Family Home
Sub Type Single Family Residence
Listing Status Sold
Purchase Type For Sale
Square Footage 2,904 sqft
Price per Sqft $185
Subdivision Pine Ridge Estates Ph Three D
MLS Listing ID 20710221
Sold Date 12/04/24
Style Traditional
Bedrooms 4
Full Baths 3
HOA Fees $53/qua
HOA Y/N Mandatory
Year Built 2004
Annual Tax Amount $9,832
Lot Size 7,840 Sqft
Acres 0.18
Property Description
Discover luxury & functionality in this stunning 4 bedroom, 3 bath home. Property sits on a quiet cul-de-sac offering privacy & serenity. This is not a flip. It was occupied for 3 years. Completely renovated in 2021 with additional updates in 2024 including interior paint, carpet & dishwasher. HVACs replaced in 2021. Open plan concept highlights formals, display kitchen with large island and family room with fireplace. Primary suite and an additional bedroom on first level. Great storage throughout. Second level includes a spacious game room and two bedrooms. Immaculate walk out attic.
Large backyard grass for kids & pets to enjoy. One block from community pool, walking trails, parks, and elementary school. Easy access to 121 and 75, shopping, restaurants and more!
Location
State TX
County Collin
Community Community Pool, Sidewalks
Direction From 121, travel North on Stacy; North on Ridge Rd; East on Pine Ridge Blvd; South on Timberland; West on Deer Run; North on Loblolly.
Rooms
Dining Room 2
Interior
Interior Features Cable TV Available, Chandelier, Decorative Lighting, Double Vanity, Eat-in Kitchen, High Speed Internet Available, Kitchen Island, Open Floorplan, Pantry, Walk-In Closet(s)
Heating Central, Natural Gas
Cooling Central Air, Electric
Flooring Carpet, Ceramic Tile, Wood
Fireplaces Number 1
Fireplaces Type Gas Logs
Appliance Dishwasher, Disposal, Electric Range, Microwave, Plumbed For Gas in Kitchen, Vented Exhaust Fan
Heat Source Central, Natural Gas
Laundry Electric Dryer Hookup, Full Size W/D Area, Washer Hookup
Exterior
Exterior Feature Rain Gutters
Garage Spaces 2.0
Fence Wood
Community Features Community Pool, Sidewalks
Utilities Available City Sewer, City Water, Sidewalk, Underground Utilities
Roof Type Composition
Total Parking Spaces 2
Garage Yes
Building
Lot Description Cul-De-Sac, Few Trees, Interior Lot, Sprinkler System
Story Two
Foundation Slab
Level or Stories Two
Structure Type Brick,Siding
Schools
Elementary Schools Johnson
Middle Schools Evans
High Schools Mckinney
School District Mckinney Isd
Others
Ownership see agent
Acceptable Financing Cash, Conventional
Listing Terms Cash, Conventional
Financing Conventional
Read Less Info
Want to know what your home might be worth? Contact us for a FREE valuation!

Our team is ready to help you sell your home for the highest possible price ASAP

©2024 North Texas Real Estate Information Systems.
Bought with Stephanie Fontenot • Ebby Halliday, REALTORS
GET MORE INFORMATION


