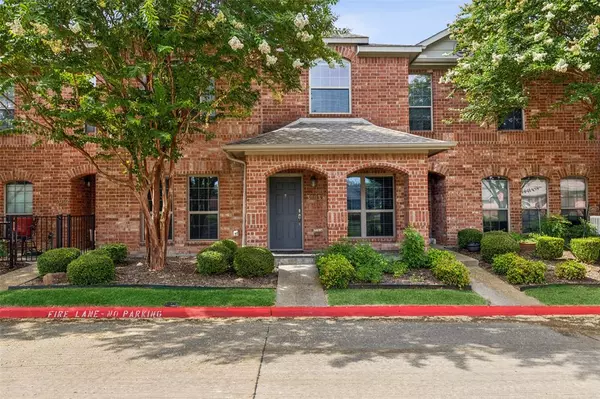For more information regarding the value of a property, please contact us for a free consultation.
Key Details
Property Type Condo
Sub Type Condominium
Listing Status Sold
Purchase Type For Sale
Square Footage 1,557 sqft
Price per Sqft $218
Subdivision Villas Of Westridge
MLS Listing ID 20659681
Sold Date 12/03/24
Style Traditional
Bedrooms 3
Full Baths 2
HOA Fees $289/qua
HOA Y/N Mandatory
Year Built 2006
Annual Tax Amount $4,748
Lot Size 4,704 Sqft
Acres 0.108
Property Description
Located in a prime McKinney location, this beautiful & spacious 3-bedroom, 2-bath townhome has been meticulously maintained & is move-in ready. The interior is filled with natural light & the floor plan flows effortlessly. The primary bedroom is conveniently located downstairs, featuring a walk-in closet & an ensuite bathroom. Upstairs, a versatile loft space with a window can easily serve as a second living area or office. The two upstairs bedrooms share a full bath, perfect for family or guests. The home boasts a light, neutral, on-trend color palette, complemented by stainless steel appliances & granite countertops in both the kitchen and bathrooms. Additional features include a 2-car attached garage, providing ample storage & security. The community is well-maintained & offers a gated entrance, a beautiful pool & lush landscaping with shade trees, ensuring a serene & secure living environment. Don't miss this opportunity to own a piece of prime real estate in McKinney!
Location
State TX
County Collin
Community Club House, Community Pool
Direction From El Dorado Pkwy, Head north on S Custer Rd toward Cotton Rdg Rd-N Cotton Ridge Rd Turn left at the 1st cross street onto Cotton Rdg Rd-N Cotton Ridge Rd Continue straight on S Virginia Hills Dr Restricted usage road Turn left Restricted usage road Destination will be on the Left.
Rooms
Dining Room 1
Interior
Interior Features Decorative Lighting, Granite Counters, High Speed Internet Available, Open Floorplan, Other, Walk-In Closet(s)
Heating Central, Electric
Cooling Ceiling Fan(s), Central Air, Electric
Flooring Carpet, Hardwood, Tile
Appliance Dishwasher, Disposal, Electric Oven, Electric Range, Microwave
Heat Source Central, Electric
Laundry Electric Dryer Hookup, Full Size W/D Area, Washer Hookup, Other
Exterior
Exterior Feature Rain Gutters
Garage Spaces 2.0
Fence Back Yard, Privacy, Wood
Community Features Club House, Community Pool
Utilities Available Community Mailbox, Electricity Available, Electricity Connected
Roof Type Composition
Total Parking Spaces 2
Garage Yes
Building
Lot Description Few Trees, Interior Lot, Landscaped, Level
Story Two
Foundation Slab
Level or Stories Two
Structure Type Brick
Schools
Elementary Schools Sonntag
Middle Schools Roach
High Schools Heritage
School District Frisco Isd
Others
Restrictions No Known Restriction(s)
Ownership On File
Acceptable Financing Cash, Conventional
Listing Terms Cash, Conventional
Financing Conventional
Read Less Info
Want to know what your home might be worth? Contact us for a FREE valuation!

Our team is ready to help you sell your home for the highest possible price ASAP

©2024 North Texas Real Estate Information Systems.
Bought with Keri Emery • Coldwell Banker Apex, REALTORS
GET MORE INFORMATION


