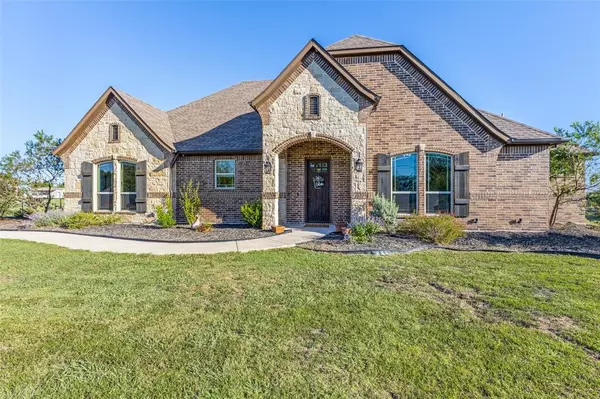For more information regarding the value of a property, please contact us for a free consultation.
Key Details
Property Type Single Family Home
Sub Type Single Family Residence
Listing Status Sold
Purchase Type For Sale
Square Footage 2,503 sqft
Price per Sqft $299
Subdivision Lakeview Manors 2
MLS Listing ID 20736128
Sold Date 12/02/24
Style Ranch
Bedrooms 3
Full Baths 3
Half Baths 1
HOA Y/N None
Year Built 2017
Annual Tax Amount $10,093
Lot Size 1.398 Acres
Acres 1.398
Property Description
Nestled amidst the tranquility of Lavon Lake, this beautiful home offers the perfect blend of city convenience and rural charm. The ranch style property is a 1 story, 3 car garage, 3 bedroom, 3.5 bath home custom built in 2017 on 1.398 acres. The property backs up to the Corps of Engineers managed property leaving a gorgeous unobstructed view.
Step inside and be greeted by a spacious interior designed to offer both comfort and style with hand-scraped hardwood floors, elevated ceilings and doorways throughout. Each bedroom is carpeted, has its own full bathroom, and walk-in closet with elevated ceilings for abundant storage. Over-sized laundry room and a bonus room for an office or 2nd living space. The split-bedroom floor plan creates a seamless flow between areas making it ideal for entertaining guests, an in-law suite, or simply enjoying some privacy. Nearby shopping at Woodbridge Crossing, Firewheel, and Murphy Marketplace. Come see what you've been missing. Great Schools, No HOA
Location
State TX
County Collin
Community Greenbelt
Direction Please Use GPS For Up To Date Accuracy
Rooms
Dining Room 1
Interior
Interior Features Cable TV Available, Cathedral Ceiling(s), Chandelier, Double Vanity, Granite Counters, High Speed Internet Available, In-Law Suite Floorplan, Open Floorplan, Pantry, Vaulted Ceiling(s), Walk-In Closet(s)
Heating Central, Natural Gas
Cooling Attic Fan, Ceiling Fan(s), Central Air, Electric
Flooring Carpet, Hardwood, Tile
Fireplaces Number 1
Fireplaces Type Family Room, Fire Pit, Gas, Gas Starter, Outside
Appliance Dishwasher, Disposal, Gas Cooktop, Gas Oven, Microwave, Plumbed For Gas in Kitchen, Tankless Water Heater, Vented Exhaust Fan
Heat Source Central, Natural Gas
Laundry Electric Dryer Hookup, Utility Room, Full Size W/D Area, Stacked W/D Area, Washer Hookup, On Site
Exterior
Exterior Feature Covered Patio/Porch, Fire Pit, Private Yard
Garage Spaces 3.0
Fence Back Yard, Chain Link, Fenced, Metal, Perimeter
Community Features Greenbelt
Utilities Available Aerobic Septic, Asphalt, Cable Available, Electricity Connected, Phone Available, Septic
Roof Type Shingle
Total Parking Spaces 3
Garage Yes
Building
Lot Description Acreage, Adjacent to Greenbelt, Cleared, Few Trees, Lrg. Backyard Grass, Water/Lake View
Story One
Foundation Slab
Level or Stories One
Structure Type Brick,Rock/Stone
Schools
Elementary Schools Akin
High Schools Wylie East
School District Wylie Isd
Others
Restrictions Animals,Architectural,Building
Ownership see tax roll
Acceptable Financing Cash, Conventional, VA Loan
Listing Terms Cash, Conventional, VA Loan
Financing Cash
Special Listing Condition Aerial Photo, Survey Available
Read Less Info
Want to know what your home might be worth? Contact us for a FREE valuation!

Our team is ready to help you sell your home for the highest possible price ASAP

©2025 North Texas Real Estate Information Systems.
Bought with Jocelyn Mills • Keller Williams Realty

