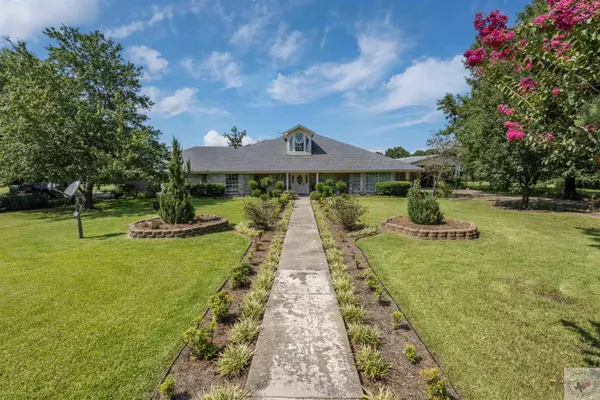For more information regarding the value of a property, please contact us for a free consultation.
Key Details
Sold Price $560,000
Property Type Single Family Home
Sub Type Single Family
Listing Status Sold
Purchase Type For Sale
Approx. Sqft 3001-4000
Square Footage 3,528 sqft
Price per Sqft $158
Subdivision Jacob Lacy
MLS Listing ID 115648
Sold Date 11/22/24
Style Ranch
Bedrooms 3
Full Baths 3
Year Built 1991
Annual Tax Amount $4,201
Lot Size 38.950 Acres
Acres 38.95
Property Description
This stunning 40-acre estate offers a spacious and comfortable lifestyle, featuring a large, meticulously maintained home at its center. The 3,528-square-foot residence includes 3 bedrooms and 3 baths, with a luxurious master suite that boasts dual walk-in closets and an expansive bathroom with a Jacuzzi, shower, and double vanity. The home is designed for modern living, with a functional office, a formal dining room, a sunroom with skylights, and a gourmet kitchen equipped with custom cabinets, a large cooking island, and built-in appliances. The living room impresses with a double vaulted ceiling and a fireplace, while the utility room doubles as a sewing and craft area with ample storage. Energy-efficient features include specialized insulation and construction, dual heat pump systems, and a deep well providing soft water. Outdoor amenities include a 10x25-foot porch, an enclosed 25x50-foot shop with a covered porch, a large barn with a custom-built steel corral, and two ponds, one spring-fed. The property is fully secured with a monitored alarm system, and access is granted through a unique brick wall entry with custom gates and a reinforced driveway designed for heavy vehicles. The estate also boasts a large yard with underground sprinklers and security lighting, making it a truly exceptional property.
Location
State TX
County Bowie County
Area T08 New Boston
Direction Head west on US-82 toward CR 4105. Turn left onto CR 4105/CR 4106, continue to follow to CR 4105, sign by road
Rooms
Bedroom Description Master Bedroom Split,All Bedrooms Downstairs
Dining Room Formal & Break/Bar
Interior
Interior Features Garage Door Opener, Sky Lights, High Ceilings, Sheet Rock Walls, Wall Paper
Hot Water Electric
Heating Central Electric
Cooling Central Electric
Flooring Carpet, Ceramic Tile
Appliance Cook Top Electric, Double Oven, Built In, Pantry, Island
Laundry Inside Room
Exterior
Exterior Feature Sprinkler System, Storage, Outside Lighting, Porch, RV Shed/Cover, Security Gate
Parking Features Side Entry, Door w/ Opener, Workshop Area
Garage Description Side Entry, Door w/ Opener, Workshop Area
Fence Barb Wire, Brick
Pool None Apply
Utilities Available Electric-Bowie-Cass, Conventional Septic, Well, High Speed Internet Avail, Cable Available
Roof Type Architectural Shingles
Private Pool No
Building
Lot Description Lake/Pond
Building Description Brick,Frame/Brick,Slab, Workshop
Story 1 Story
Architectural Style Workshop
Structure Type Brick,Frame/Brick,Slab
Schools
School District Malta
Others
Special Listing Condition NA
Read Less Info
Want to know what your home might be worth? Contact us for a FREE valuation!

Our team is ready to help you sell your home for the highest possible price ASAP
Bought with Rip England Premier Realty LLC
GET MORE INFORMATION




