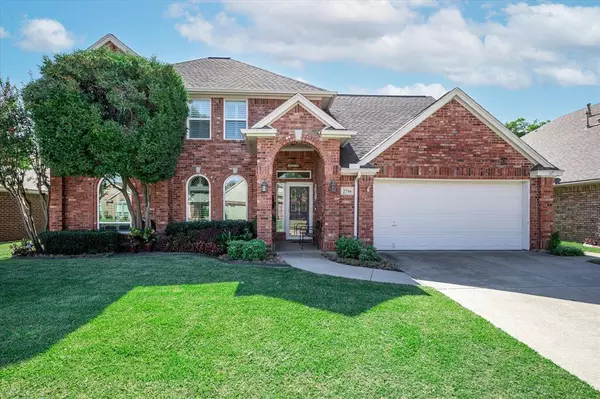For more information regarding the value of a property, please contact us for a free consultation.
Key Details
Property Type Single Family Home
Sub Type Single Family Residence
Listing Status Sold
Purchase Type For Sale
Square Footage 2,942 sqft
Price per Sqft $212
Subdivision River Forest Add
MLS Listing ID 20760690
Sold Date 11/19/24
Style Traditional
Bedrooms 4
Full Baths 3
Half Baths 1
HOA Fees $50/ann
HOA Y/N Mandatory
Year Built 1992
Annual Tax Amount $11,782
Lot Size 8,102 Sqft
Acres 0.186
Lot Dimensions 63 x 126
Property Description
Welcome to your next home, nestled in a tranquil cul-de-sac in the sought-after River Forest neighborhood of Bedford. This spacious 4-bedroom, 3.5-bath home offers an abundance of living space with three distinct living areas, perfect for both relaxation and entertainment. Step into the backyard oasis, where a stunning pool and beautifully landscaped yard await.
On the main floor, you'll find two generously sized living areas- one featuring a cozy fireplace with views of the pool. The well-appointed kitchen, bright breakfast nook, and expansive primary suite with a recently updated bath complete this level. Upstairs, discover two large bedrooms connected by an updated Jack & Jill bathroom, a third bedroom with access to a separate bathroom, and an oversized game room that could easily be transformed into a media room, complete with ample cabinetry and two built-in desks.
Conveniently located within walking distance to two schools, and just minutes from Hwy 114, DFW Airport, Fort Worth, and the vibrant shopping and dining hub along 121, this home offers both convenience and elegance. With plantation shutters adorning nearly every room and meticulous upkeep, this home is truly move-in ready!
Location
State TX
County Tarrant
Direction From 121 Take Harwood road North, turn left onto Park Ave. Take immediate right on Cedar Springs and home is on the left
Rooms
Dining Room 2
Interior
Interior Features Cable TV Available, Chandelier, Decorative Lighting, Double Vanity, Granite Counters, High Speed Internet Available, Open Floorplan, Vaulted Ceiling(s), Walk-In Closet(s)
Heating Central, Fireplace(s), Natural Gas
Cooling Ceiling Fan(s), Central Air, Electric
Flooring Carpet, Hardwood, Tile
Fireplaces Number 1
Fireplaces Type Decorative, Family Room
Appliance Dishwasher, Disposal, Electric Cooktop, Electric Oven, Convection Oven
Heat Source Central, Fireplace(s), Natural Gas
Laundry Electric Dryer Hookup, Full Size W/D Area, Washer Hookup
Exterior
Exterior Feature Covered Patio/Porch, Rain Gutters
Garage Spaces 2.0
Fence Wood
Pool Gunite, In Ground, Outdoor Pool, Pool Sweep, Water Feature, Other
Utilities Available Asphalt, Cable Available, City Sewer, City Water, Curbs, Electricity Connected, Sidewalk, Underground Utilities
Roof Type Composition
Total Parking Spaces 2
Garage Yes
Private Pool 1
Building
Lot Description Few Trees, Interior Lot, Landscaped, Level, Sprinkler System, Subdivision
Story Two
Foundation Slab
Level or Stories Two
Structure Type Brick,Fiber Cement
Schools
Elementary Schools Meadowcrk
High Schools Trinity
School District Hurst-Euless-Bedford Isd
Others
Restrictions Development
Ownership See agent
Acceptable Financing Cash, Conventional
Listing Terms Cash, Conventional
Financing Conventional
Read Less Info
Want to know what your home might be worth? Contact us for a FREE valuation!

Our team is ready to help you sell your home for the highest possible price ASAP

©2024 North Texas Real Estate Information Systems.
Bought with Jordyn Swingle • EC Legacy Realty

