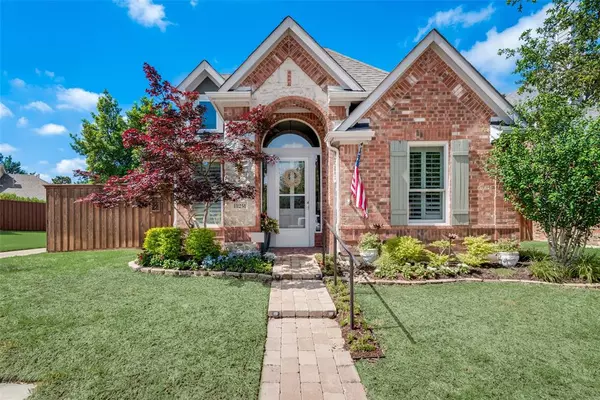For more information regarding the value of a property, please contact us for a free consultation.
Key Details
Property Type Single Family Home
Sub Type Single Family Residence
Listing Status Sold
Purchase Type For Sale
Square Footage 2,049 sqft
Price per Sqft $263
Subdivision Highland Creek Manor
MLS Listing ID 20724690
Sold Date 11/01/24
Bedrooms 3
Full Baths 2
HOA Fees $215/mo
HOA Y/N Mandatory
Year Built 1995
Annual Tax Amount $9,523
Lot Size 6,098 Sqft
Acres 0.14
Property Description
Beautiful light & bright 3 b-room 2 bath garden home in a private guard gated neighborhood. This meticulous maintained home has granite counter tops, crown molding, soaring ceilings, plantation shutters, and cabinetry throughout. Experience the cozy living room highlighted by a stunning quartz fireplace & built. Spacious windows provide gorgeous views of the charming side yard, featuring a covered deck, ideal for outdoor relaxation. This stunning kitchen is equipped with ample cabinet space, pantry w pullouts, and a large island that opens to the living room, perfect for entertaining. Gather in the warm breakfast nook which features a built-in hutch and desk. The spacious master bedroom w en suite bathroom features dual vanities as well as a sitting vanity and large walk-in closet w custom cabinetry. Enjoy the community pool and walking and jogging trails. Conveniently located near Bush tollway, 75, shopping and restaurants. With numerous beautiful features, this house is a must see!
Location
State TX
County Collin
Community Community Pool, Gated, Guarded Entrance, Jogging Path/Bike Path
Direction See GPS
Rooms
Dining Room 2
Interior
Interior Features Built-in Features, Cathedral Ceiling(s), Chandelier, Decorative Lighting, Double Vanity, Eat-in Kitchen, Flat Screen Wiring, Granite Counters, High Speed Internet Available, Kitchen Island, Open Floorplan, Pantry, Sound System Wiring, Vaulted Ceiling(s), Walk-In Closet(s)
Heating Central, Fireplace(s), Natural Gas
Cooling Ceiling Fan(s), Electric
Flooring Carpet, Ceramic Tile, Hardwood, Tile
Fireplaces Number 1
Fireplaces Type Gas Logs, Stone
Appliance Dishwasher, Disposal, Electric Water Heater, Gas Range, Microwave, Tankless Water Heater, Vented Exhaust Fan
Heat Source Central, Fireplace(s), Natural Gas
Laundry Electric Dryer Hookup, Utility Room, Full Size W/D Area, Washer Hookup
Exterior
Exterior Feature Covered Deck, Covered Patio/Porch, Rain Gutters, Lighting, Private Yard
Garage Spaces 2.0
Fence High Fence, Wood
Community Features Community Pool, Gated, Guarded Entrance, Jogging Path/Bike Path
Utilities Available Alley, City Sewer, City Water, Curbs, Sidewalk
Roof Type Composition
Parking Type Driveway, Garage, Garage Door Opener, Garage Faces Rear
Total Parking Spaces 2
Garage Yes
Building
Lot Description Corner Lot, Interior Lot, Landscaped, Sprinkler System, Subdivision, Zero Lot Line
Story One
Foundation Slab
Level or Stories One
Structure Type Brick,Siding
Schools
Elementary Schools Jackson
Middle Schools Frankford
High Schools Shepton
School District Plano Isd
Others
Ownership Janice Marie Brown
Acceptable Financing Cash, Conventional, FHA, VA Loan
Listing Terms Cash, Conventional, FHA, VA Loan
Financing Conventional
Special Listing Condition Survey Available
Read Less Info
Want to know what your home might be worth? Contact us for a FREE valuation!

Our team is ready to help you sell your home for the highest possible price ASAP

©2024 North Texas Real Estate Information Systems.
Bought with Trudi Muller • Coldwell Banker Realty Frisco
GET MORE INFORMATION




