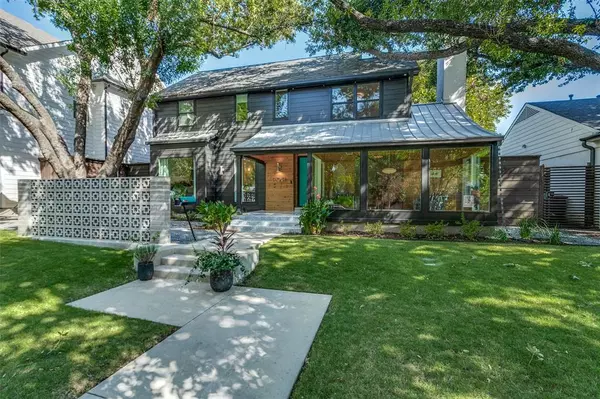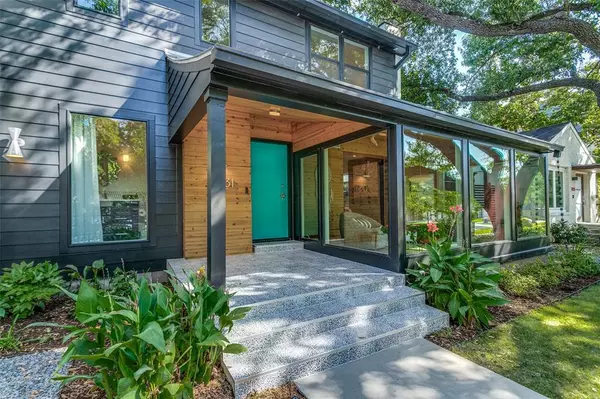For more information regarding the value of a property, please contact us for a free consultation.
Key Details
Property Type Single Family Home
Sub Type Single Family Residence
Listing Status Sold
Purchase Type For Sale
Square Footage 3,009 sqft
Price per Sqft $496
Subdivision Gastonwood
MLS Listing ID 20744595
Sold Date 11/01/24
Style Contemporary/Modern
Bedrooms 4
Full Baths 3
Half Baths 1
HOA Y/N None
Year Built 1938
Annual Tax Amount $17,884
Lot Size 8,232 Sqft
Acres 0.189
Property Description
Welcome home to this stunning Lakewood Hills home designed by Maestri Studio in 2018. This charming residence was taken to the studs and expanded, showcasing a modern Scandinavian aesthetic. The home boasts a striking floating staircase complemented by floor-to-ceiling windows. A tree-house-like sunroom overlooks the street with Ponderosa pine walls. The kitchen features custom cabinetry, quartzite countertops, Miele appliances, including separate 30” fridge and freezer, Combi-steam oven, and coffee system. Each bathroom features high-end materials like Ann Sacks tile. The home is designed for indoor-outdoor living enjoying the expansive Zoysia lawn. Additional conveniences include an oversized garage, unfinished but prepped quarters above the garage, a turfed breezeway with putting green, expansive flex-laundry room with extra walk-in pantry. Featured on the 2018 AIA Home Tour, this Lakewood Elementary zoned home is just a few blocks from the Santa Fe Trail and White Rock Lake.
Location
State TX
County Dallas
Direction Follow GPS instructions.
Rooms
Dining Room 1
Interior
Interior Features Built-in Features, Built-in Wine Cooler, Cable TV Available, Decorative Lighting, Eat-in Kitchen, High Speed Internet Available, Open Floorplan, Pantry, Sound System Wiring
Heating Central, Natural Gas
Cooling Central Air, Electric
Flooring Ceramic Tile, Hardwood
Fireplaces Number 2
Fireplaces Type Gas Logs, Gas Starter
Appliance Built-in Coffee Maker, Built-in Refrigerator, Dishwasher, Disposal, Electric Oven, Gas Range, Convection Oven, Vented Exhaust Fan
Heat Source Central, Natural Gas
Laundry Utility Room, Full Size W/D Area
Exterior
Exterior Feature Rain Gutters
Garage Spaces 2.0
Fence Wood
Utilities Available City Sewer, City Water
Roof Type Composition
Parking Type Electric Gate, Garage Door Opener, Garage Faces Rear
Total Parking Spaces 2
Garage Yes
Building
Lot Description Landscaped, Lrg. Backyard Grass, Many Trees
Story Two
Foundation Pillar/Post/Pier
Level or Stories Two
Structure Type Brick,Wood
Schools
Elementary Schools Lakewood
Middle Schools Long
High Schools Woodrow Wilson
School District Dallas Isd
Others
Ownership see agent
Acceptable Financing Cash, Conventional
Listing Terms Cash, Conventional
Financing Cash
Read Less Info
Want to know what your home might be worth? Contact us for a FREE valuation!

Our team is ready to help you sell your home for the highest possible price ASAP

©2024 North Texas Real Estate Information Systems.
Bought with Bridgette Harrington • Compass RE Texas, LLC.
GET MORE INFORMATION




