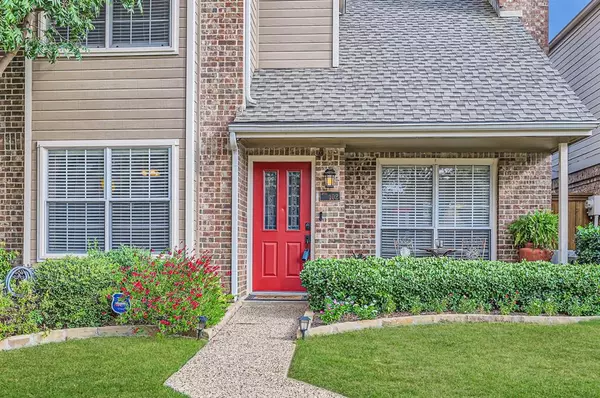For more information regarding the value of a property, please contact us for a free consultation.
Key Details
Property Type Condo
Sub Type Condominium
Listing Status Sold
Purchase Type For Sale
Square Footage 1,719 sqft
Price per Sqft $229
Subdivision Preston Village Add
MLS Listing ID 20730609
Sold Date 10/31/24
Style Traditional
Bedrooms 3
Full Baths 2
Half Baths 1
HOA Fees $348/mo
HOA Y/N Mandatory
Year Built 1985
Annual Tax Amount $7,105
Lot Size 0.869 Acres
Acres 0.869
Property Description
MULTIPLE OFFERS - ALL OFFERS DUE 9.23 by 2pm. Gorgeous renovated townhome in the highly desirable Preston Village offers an unbeatable location! Situated on one of the most picturesque, streets in the community, this home Features a popular two-story floor plan! Two spacious primary bedrooms, and an additional bedroom that can be used as an office as well! Formal dining room and main living area impress with soaring ceilings and a cozy fireplace. Secondary living room off of the kitchen - great for entertaining! Three total parking spaces—two in the garage plus an extra assigned spot—there’s plenty of room for vehicles. A stunning back patio, with pet friendly turf, Plus, HOA fees cover water, trash removal, roof, siding, and front yard landscaping! Hardwood flooring, granite countertops, an open kitchen, and ALL Appliances stay! One block away from a park, close to the popular Shelton private school, and walking distance to grocery stores, restaurants, and shopping!
Location
State TX
County Collin
Direction See Google Maps
Rooms
Dining Room 1
Interior
Interior Features Built-in Features, Cable TV Available, Decorative Lighting, Eat-in Kitchen, Granite Counters, High Speed Internet Available, Wet Bar, Second Primary Bedroom
Heating Central, Electric
Cooling Central Air, Electric
Flooring Ceramic Tile, Wood
Fireplaces Number 1
Fireplaces Type Brick, Wood Burning
Appliance Dishwasher, Disposal, Electric Cooktop, Electric Oven, Microwave, Refrigerator
Heat Source Central, Electric
Laundry Electric Dryer Hookup, Utility Room, Full Size W/D Area
Exterior
Exterior Feature Rain Gutters, Private Yard
Garage Spaces 2.0
Fence Wood
Utilities Available City Sewer, City Water, Curbs, Electricity Available, Electricity Connected
Roof Type Composition
Parking Type Additional Parking, Alley Access, Garage Door Opener, Garage Faces Rear, Garage Single Door
Total Parking Spaces 2
Garage Yes
Building
Lot Description Interior Lot, Landscaped
Story Two
Foundation Slab
Level or Stories Two
Structure Type Brick
Schools
Elementary Schools Haggar
Middle Schools Frankford
High Schools Shepton
School District Plano Isd
Others
Ownership SEE TAX
Acceptable Financing Cash, Conventional
Listing Terms Cash, Conventional
Financing Conventional
Read Less Info
Want to know what your home might be worth? Contact us for a FREE valuation!

Our team is ready to help you sell your home for the highest possible price ASAP

©2024 North Texas Real Estate Information Systems.
Bought with Jason Brown • Solutions Real Estate Texas
GET MORE INFORMATION




