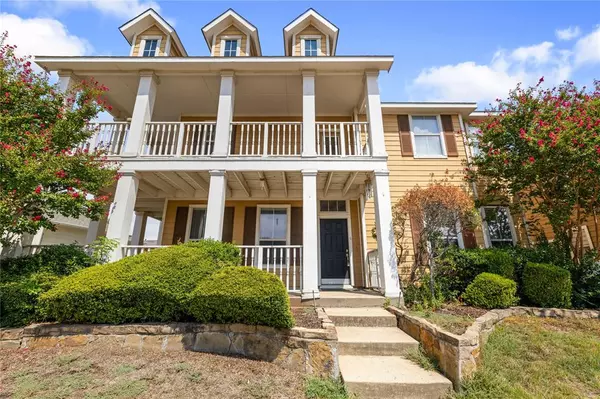For more information regarding the value of a property, please contact us for a free consultation.
Key Details
Property Type Single Family Home
Sub Type Single Family Residence
Listing Status Sold
Purchase Type For Sale
Square Footage 3,619 sqft
Price per Sqft $103
Subdivision Savannah Ph 2
MLS Listing ID 20722057
Sold Date 10/28/24
Style Craftsman
Bedrooms 5
Full Baths 3
Half Baths 1
HOA Fees $44
HOA Y/N Mandatory
Year Built 2004
Annual Tax Amount $8,626
Lot Size 5,749 Sqft
Acres 0.132
Property Description
Charming Craftsman Style Home w Ample Entertaining Space & Guest House! Greeted w Laminate Wood Flooring Throughout, Multiple Living Areas, Office, Family Room w Herringbone Accent Fireplace & Open Concept Kitchen w Huge Granite Breakfast Bar, Island, Gold Farm Sink, Butlers Pantry & SS Appliances...Gas Cooktop, Over, Dishwasher, Microwave & Refrigerator. All Bedrooms Upstairs along w a Spacious Gameroom. Owners Retreat w Ensuite Bath...Dual Sinks, Walking Closet & Area to Finish Out Walkin Shower w Your Own Vision or Liking. Secluded Backyard for the Neighborhood w Shade Tree & Casita...Bedroom & Bathroom...ideal for InLaws or College Student. Master Planned Community w Amenities Galore...Community Pool, Water Slides, Catch & Release Pond, Tennis Courts & Much More! Priced to Sell to compensate for Master Bathroom Finish Out.
Location
State TX
County Denton
Community Club House, Community Pool, Jogging Path/Bike Path, Playground, Sidewalks, Tennis Court(S)
Direction From 380, N on FM 1385, W on Magnolia Blvd, N on Carriage Ln, W on Chestnut Dr. Home on the R.
Rooms
Dining Room 2
Interior
Interior Features Cable TV Available, Decorative Lighting, Granite Counters, High Speed Internet Available, Kitchen Island, Open Floorplan, Walk-In Closet(s)
Heating Central, Electric
Cooling Ceiling Fan(s), Central Air, Electric
Flooring Carpet, Ceramic Tile, Laminate
Fireplaces Number 1
Fireplaces Type Decorative, Electric
Appliance Dishwasher, Disposal, Gas Cooktop, Microwave, Convection Oven, Refrigerator, Vented Exhaust Fan
Heat Source Central, Electric
Laundry Electric Dryer Hookup, Utility Room, Full Size W/D Area, Washer Hookup
Exterior
Exterior Feature Balcony, Covered Patio/Porch, Storage
Garage Spaces 2.0
Fence Vinyl
Community Features Club House, Community Pool, Jogging Path/Bike Path, Playground, Sidewalks, Tennis Court(s)
Utilities Available Co-op Water, Concrete, Curbs, Sidewalk, Underground Utilities
Roof Type Composition
Total Parking Spaces 2
Garage Yes
Building
Lot Description Few Trees, Interior Lot, Landscaped, Sprinkler System, Subdivision
Story Two
Foundation Slab
Level or Stories Two
Structure Type Siding
Schools
Elementary Schools Savannah
Middle Schools Pat Hagan Cheek
High Schools Ray Braswell
School District Denton Isd
Others
Ownership See Private Remarks
Acceptable Financing Cash, Conventional, FHA, VA Loan
Listing Terms Cash, Conventional, FHA, VA Loan
Financing Conventional
Read Less Info
Want to know what your home might be worth? Contact us for a FREE valuation!

Our team is ready to help you sell your home for the highest possible price ASAP

©2025 North Texas Real Estate Information Systems.
Bought with Kelley Cann • Keller Williams Realty DPR



