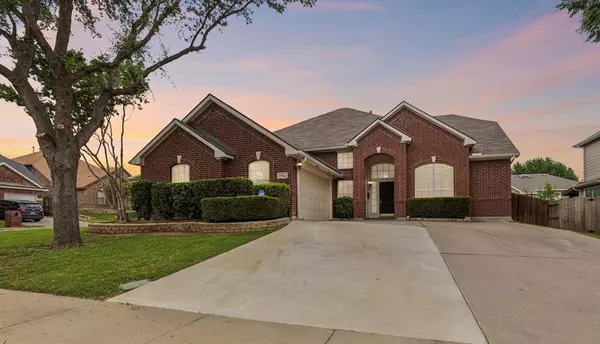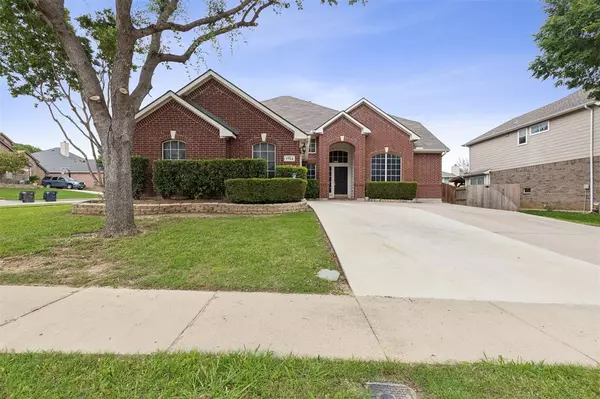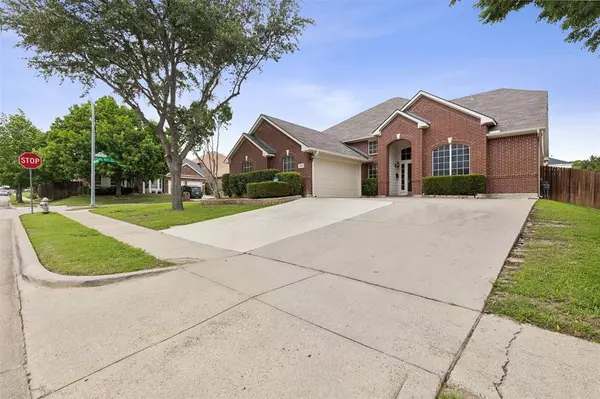For more information regarding the value of a property, please contact us for a free consultation.
Key Details
Property Type Single Family Home
Sub Type Single Family Residence
Listing Status Sold
Purchase Type For Sale
Square Footage 3,193 sqft
Price per Sqft $128
Subdivision Parkwood Hill Add
MLS Listing ID 20610616
Sold Date 10/29/24
Style Traditional
Bedrooms 4
Full Baths 3
Half Baths 1
HOA Fees $38/ann
HOA Y/N Mandatory
Year Built 2001
Annual Tax Amount $9,489
Lot Size 7,666 Sqft
Acres 0.176
Property Description
Welcome to your dream home! This stunning property, is nestled on a spacious corner lot. Step inside to discover 4 large bedrooms, each featuring its own walk-in closet for ample storage. With 3.5 baths, including a master ensuite, convenience is at your fingertips. The home boasts a dedicated game room for entertainment and a tranquil study for work. The kitchen has an island and breakfast bar, perfect for socializing while cooking. Kitchen also features a double oven, gas cooktop, and eat in dining area. For formal gatherings, the dining room provides an elegant space. Split staircase adds convenience and elegance to the home's layout. Step outside to the covered patio, where you can relax and enjoy the big backyard. New outdoor Jellyfish lighting system creates a magical ambiance for celebrating life's special moments under the stars. Shed offers extra storage space. With its spacious layout and modern amenities, this home is a haven for comfort and style. Priced below market value.
Location
State TX
County Tarrant
Community Club House, Community Pool, Playground, Sidewalks
Direction see GPS
Rooms
Dining Room 2
Interior
Interior Features Cable TV Available, Decorative Lighting, Eat-in Kitchen, Kitchen Island, Multiple Staircases, Open Floorplan, Pantry, Walk-In Closet(s)
Heating Central
Cooling Ceiling Fan(s), Central Air
Flooring Carpet, Ceramic Tile, Wood
Fireplaces Number 1
Fireplaces Type Gas Starter, Wood Burning
Appliance Dishwasher, Disposal, Gas Cooktop, Microwave, Double Oven
Heat Source Central
Laundry Utility Room
Exterior
Exterior Feature Covered Patio/Porch, Storage
Garage Spaces 2.0
Fence Wood
Community Features Club House, Community Pool, Playground, Sidewalks
Utilities Available All Weather Road, City Sewer, City Water, Concrete, Curbs, Sidewalk
Roof Type Composition
Parking Type Garage, Garage Door Opener, Garage Faces Side
Total Parking Spaces 2
Garage Yes
Building
Lot Description Corner Lot, Landscaped
Story Two
Foundation Slab
Level or Stories Two
Structure Type Brick
Schools
Elementary Schools Parkglen
Middle Schools Hillwood
High Schools Central
School District Keller Isd
Others
Restrictions Architectural,Deed
Ownership See tax record
Acceptable Financing Cash, Conventional, FHA, VA Loan
Listing Terms Cash, Conventional, FHA, VA Loan
Financing Conventional
Read Less Info
Want to know what your home might be worth? Contact us for a FREE valuation!

Our team is ready to help you sell your home for the highest possible price ASAP

©2024 North Texas Real Estate Information Systems.
Bought with Sonya Nabily • Berkshire HathawayHS PenFed TX
GET MORE INFORMATION




