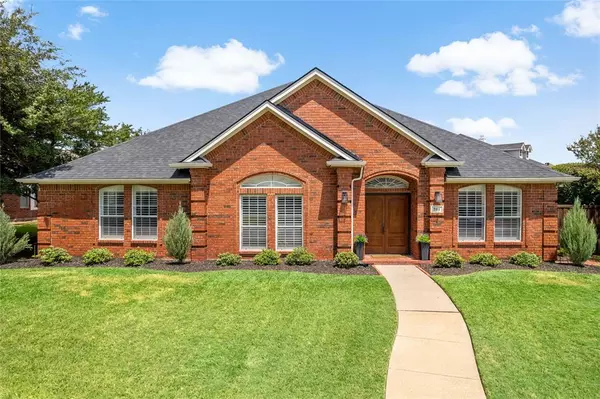For more information regarding the value of a property, please contact us for a free consultation.
Key Details
Property Type Single Family Home
Sub Type Single Family Residence
Listing Status Sold
Purchase Type For Sale
Square Footage 3,283 sqft
Price per Sqft $206
Subdivision Chase Oaks Add Ph One
MLS Listing ID 20708826
Sold Date 10/22/24
Style Traditional
Bedrooms 4
Full Baths 3
HOA Y/N Voluntary
Year Built 1990
Annual Tax Amount $8,605
Lot Size 8,189 Sqft
Acres 0.188
Property Description
Step into refined living in this custom-built one-story home of Chase Oaks & The Courses at Watters Creek. Designed for both style & function, this 4-bed, 3-bath house features an executive study with built-in cabinetry, 2 expansive living areas, & 2 dining spaces, perfect for gatherings. Open-concept kitchen living is a standout, showcasing newly installed high-end granite, a sleek backsplash, & custom built-ins that enhance the flow & feel of the space. Plantation shutters & newly installed carpet lend a polished finish throughout. Oversized primary suite is thoughtfully designed with direct access to a secondary bed, while the renovated bath offers a spacious walk-in closet. Massive laundry won't disappoint, designed for maximum use with a sink & an abundance of cabinets! Outdoors, the corner lot has two covered patios, lush green space, curated flower beds, raised garden beds, & charming shed. The home is complete with a new roof installed in Aug 24, & an impressive 3-car garage.
Location
State TX
County Collin
Direction From 75 exit on legacy. Turn left on Legacy. Then take right on Chase Oaks Blvd. Turn left on Oak Ridge Dr. Continue driving and it will change to Baxter Dr. House will be on the right.
Rooms
Dining Room 2
Interior
Interior Features Built-in Features, Decorative Lighting, Eat-in Kitchen, Granite Counters, High Speed Internet Available, Kitchen Island, Natural Woodwork, Pantry, Walk-In Closet(s)
Heating Central, Fireplace(s), Natural Gas
Cooling Ceiling Fan(s), Central Air, Electric, Roof Turbine(s)
Flooring Carpet, Ceramic Tile, Wood
Fireplaces Number 1
Fireplaces Type Gas, Gas Logs
Appliance Dishwasher, Disposal, Dryer, Electric Oven, Gas Water Heater, Microwave, Refrigerator, Vented Exhaust Fan, Washer
Heat Source Central, Fireplace(s), Natural Gas
Laundry Electric Dryer Hookup, Utility Room, Full Size W/D Area, Washer Hookup
Exterior
Exterior Feature Covered Deck, Covered Patio/Porch, Garden(s), Rain Gutters
Garage Spaces 3.0
Fence Fenced, Wood
Utilities Available Alley, City Sewer, City Water, Concrete, Curbs, Electricity Connected, Individual Gas Meter, Individual Water Meter, Phone Available, Sidewalk, Underground Utilities
Roof Type Composition
Total Parking Spaces 3
Garage Yes
Building
Lot Description Corner Lot, Few Trees, Landscaped, Lrg. Backyard Grass, Sprinkler System, Subdivision
Story One
Foundation Slab
Level or Stories One
Structure Type Brick
Schools
Elementary Schools Hedgcoxe
Middle Schools Hendrick
High Schools Clark
School District Plano Isd
Others
Ownership Kathleen J Walls
Acceptable Financing Cash, Conventional, VA Loan
Listing Terms Cash, Conventional, VA Loan
Financing VA
Read Less Info
Want to know what your home might be worth? Contact us for a FREE valuation!

Our team is ready to help you sell your home for the highest possible price ASAP

©2024 North Texas Real Estate Information Systems.
Bought with Kelly P. Courtney • Fathom Realty, LLC



