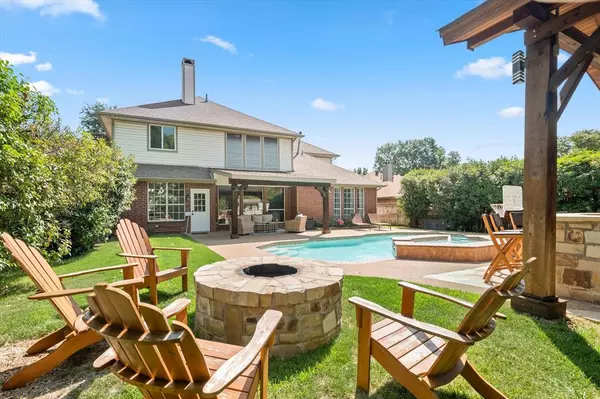For more information regarding the value of a property, please contact us for a free consultation.
Key Details
Property Type Single Family Home
Sub Type Single Family Residence
Listing Status Sold
Purchase Type For Sale
Square Footage 3,077 sqft
Price per Sqft $211
Subdivision Parkwood Add
MLS Listing ID 20732066
Sold Date 10/21/24
Style Traditional
Bedrooms 4
Full Baths 3
HOA Y/N None
Year Built 1990
Annual Tax Amount $8,621
Lot Size 10,236 Sqft
Acres 0.235
Property Description
This well appointed, meticulously maintained, and recently updated home has it all. The grand foyer greets with soaring ceilings and views through the family room. High end luxury vinyl plank flooring spans the entirety of the main living space and is both functional and appealing. Flanked by the formal dining room and breakfast nook, the open concept kitchen impresses with textured marble counters, custom marble backsplash, built in gas range, white shaker cabinets and versatile basin sink. Into the family room you find a wall of windows to the backyard and a marble surround fireplace as the centerpiece. Slip away to the primary suite to find an expansive space with the perfect combination of natural light and secluded privacy. Past the back door you find yourself in a space meant for entertaining. From the covered patio and sparkling pool, to the outdoor kitchen, complete with grill, wood burning fire oven, and refrigerator, and fire pit, this one has it all.
Location
State TX
County Tarrant
Community Curbs
Direction From 360, West on Timberline Drive, North on Heritage Avenue, East on Cobbs Drive, North on Parkwood Drive, house will be on the left.
Rooms
Dining Room 3
Interior
Interior Features Built-in Features, Cable TV Available, Chandelier, Decorative Lighting, Double Vanity, Eat-in Kitchen, Flat Screen Wiring, Granite Counters, High Speed Internet Available, Kitchen Island, Open Floorplan, Pantry, Walk-In Closet(s)
Heating Central, Fireplace(s), Natural Gas
Cooling Ceiling Fan(s), Central Air, Electric
Flooring Carpet, Ceramic Tile, Luxury Vinyl Plank
Fireplaces Number 1
Fireplaces Type Family Room, Gas, Gas Logs, Gas Starter, Living Room, Raised Hearth, Stone
Appliance Built-in Gas Range, Dishwasher, Disposal, Electric Oven, Gas Water Heater, Microwave, Convection Oven, Vented Exhaust Fan, Washer
Heat Source Central, Fireplace(s), Natural Gas
Laundry Electric Dryer Hookup, Utility Room, Full Size W/D Area, Washer Hookup
Exterior
Exterior Feature Attached Grill, Covered Patio/Porch, Fire Pit, Gas Grill, Rain Gutters, Outdoor Grill, Outdoor Kitchen, Outdoor Living Center, Private Yard, Storage
Garage Spaces 2.0
Fence Wood, Wrought Iron
Pool Cabana, Gunite, In Ground, Outdoor Pool, Pool Sweep, Private, Water Feature, Waterfall
Community Features Curbs
Utilities Available Cable Available, City Sewer, City Water, Concrete, Curbs, Electricity Connected, Individual Gas Meter, Individual Water Meter, Sidewalk, Underground Utilities
Roof Type Composition
Total Parking Spaces 2
Garage Yes
Private Pool 1
Building
Lot Description Adjacent to Greenbelt, Few Trees, Interior Lot, Landscaped, Level, Lrg. Backyard Grass, Sprinkler System, Subdivision
Story Two
Foundation Slab
Level or Stories Two
Structure Type Brick
Schools
Elementary Schools Timberline
Middle Schools Cross Timbers
High Schools Grapevine
School District Grapevine-Colleyville Isd
Others
Restrictions No Livestock
Ownership Of Record
Acceptable Financing Cash, Conventional, FHA, VA Loan
Listing Terms Cash, Conventional, FHA, VA Loan
Financing Conventional
Special Listing Condition Aerial Photo
Read Less Info
Want to know what your home might be worth? Contact us for a FREE valuation!

Our team is ready to help you sell your home for the highest possible price ASAP

©2024 North Texas Real Estate Information Systems.
Bought with Amanda Baxley • Fathom Realty LLC
GET MORE INFORMATION


