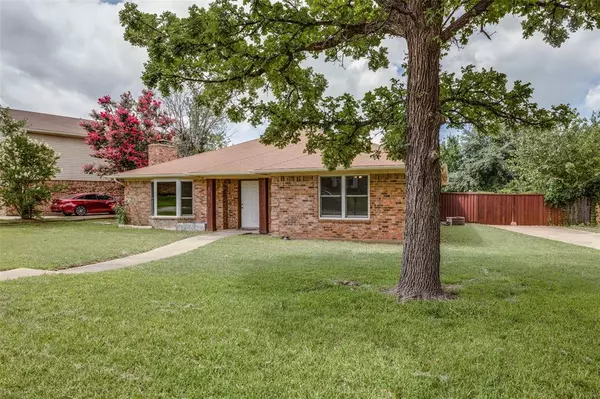For more information regarding the value of a property, please contact us for a free consultation.
Key Details
Property Type Single Family Home
Sub Type Single Family Residence
Listing Status Sold
Purchase Type For Sale
Square Footage 1,849 sqft
Price per Sqft $154
Subdivision High Country Estates
MLS Listing ID 20653203
Sold Date 10/09/24
Bedrooms 3
Full Baths 2
HOA Y/N None
Year Built 1979
Annual Tax Amount $6,477
Lot Size 4,791 Sqft
Acres 0.11
Property Description
Spacious one story, ranch style home with an open and generously sized living room. This home has been freshly painted and features beautiful wood flooring and a wood burning fireplace surrounded by brick. Stainless steel applicances in the kitchen, that along with the washer and dryer will convey with the property. Spacious master bedroom with dual vanity and dual closets along with two spare bedrooms along with an additional full bathroom. Private fenced in backyard and rear garage will be great for entertaining as well as maintaining privacy.
Location
State TX
County Tarrant
Direction Please use GPS
Rooms
Dining Room 1
Interior
Interior Features Cable TV Available, Double Vanity, Eat-in Kitchen, High Speed Internet Available, Open Floorplan, Walk-In Closet(s)
Fireplaces Number 1
Fireplaces Type Brick
Appliance Dishwasher, Disposal, Electric Range, Microwave, Refrigerator
Laundry Full Size W/D Area
Exterior
Garage Spaces 2.0
Carport Spaces 2
Fence High Fence
Utilities Available City Sewer, City Water, Curbs
Parking Type Garage
Total Parking Spaces 2
Garage Yes
Building
Story One
Level or Stories One
Schools
Elementary Schools Miller
High Schools Martin
School District Arlington Isd
Others
Ownership Individual
Acceptable Financing Cash, Conventional, FHA, VA Loan
Listing Terms Cash, Conventional, FHA, VA Loan
Financing Conventional
Read Less Info
Want to know what your home might be worth? Contact us for a FREE valuation!

Our team is ready to help you sell your home for the highest possible price ASAP

©2024 North Texas Real Estate Information Systems.
Bought with Lori Gentry • RE/MAX Pinnacle Group REALTORS
GET MORE INFORMATION




