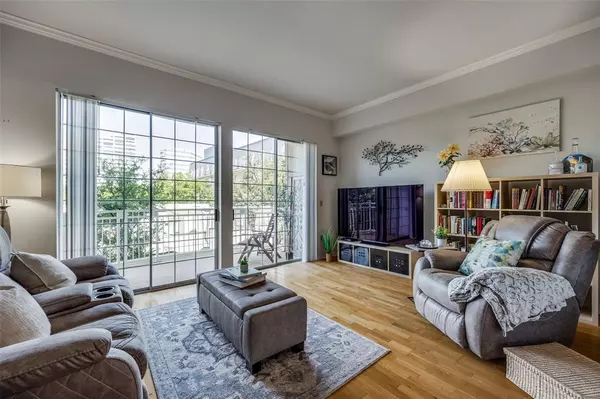For more information regarding the value of a property, please contact us for a free consultation.
Key Details
Property Type Condo
Sub Type Condominium
Listing Status Sold
Purchase Type For Sale
Square Footage 816 sqft
Price per Sqft $373
Subdivision Renaissance On Turtle Creek Condo
MLS Listing ID 20697316
Sold Date 10/07/24
Style Mid-Century Modern
Bedrooms 1
Full Baths 1
HOA Fees $665/mo
HOA Y/N Mandatory
Year Built 1998
Annual Tax Amount $5,243
Lot Size 3.536 Acres
Acres 3.536
Property Description
Experience luxury living in this elegant 1 bed condo in the prestigious Turtle Creek neighborhood!An abundance of natural light fills the spacious living area and primary bedroom, creating a warm and inviting atmosphere.The open floor plan makes this particular unit an entertainer’s dream!The condo also includes an in-unit laundry room, adding to the ease of living.Revel in the stunning treetop views from your private balcony and take advantage of top-tier amenities such as a 24 hour concierge service, valet parking, two pools, a jacuzzi, sauna, two fitness centers, and two business centers.You'll also have access to a secure, gated parking garage with both a reserved and unreserved space.Situated in the exclusive Turtle Creek neighborhood, you’re just moments from Turtle Creek Park and the Katy Trail.Enjoy the vibrant scene of nearby Oak Lawn, West Village, and Uptown, with a plethora of shops, restaurants, and entertainment options.
Don’t miss out on this amazing opportunity!”
Location
State TX
County Dallas
Community Common Elevator, Community Pool, Fitness Center, Guarded Entrance, Pool
Direction use entrance at 3410 Cedar Springs. US 75 south exit 1A toward Hall Street-Lemon Ave. Take a slight left turn onto Hall St. Turn left onto Turtle Creek Blvd. Turn Right onto Cedar Springs. Turn right into Renaissance Dr on Cedar Springs to access South Tower. Complimentary valet parking available.
Rooms
Dining Room 1
Interior
Interior Features Cable TV Available, Eat-in Kitchen, Elevator, High Speed Internet Available, Kitchen Island
Heating Central, Electric
Cooling Central Air, Electric
Flooring Carpet, Ceramic Tile, Wood
Appliance Dishwasher, Disposal, Dryer, Electric Range, Microwave, Refrigerator, Trash Compactor, Washer
Heat Source Central, Electric
Laundry Electric Dryer Hookup, Utility Room, Washer Hookup
Exterior
Garage Spaces 2.0
Pool Fenced, In Ground, Outdoor Pool
Community Features Common Elevator, Community Pool, Fitness Center, Guarded Entrance, Pool
Utilities Available Cable Available, City Sewer
Roof Type Tar/Gravel
Parking Type Assigned, Gated, On Site, Permit Required, Private, Secured, Valet
Total Parking Spaces 2
Garage Yes
Private Pool 1
Building
Story One
Foundation Pillar/Post/Pier
Level or Stories One
Structure Type Brick,Concrete
Schools
Elementary Schools Milam
Middle Schools Spence
High Schools North Dallas
School District Dallas Isd
Others
Ownership see agent
Acceptable Financing Cash, Conventional
Listing Terms Cash, Conventional
Financing Cash
Read Less Info
Want to know what your home might be worth? Contact us for a FREE valuation!

Our team is ready to help you sell your home for the highest possible price ASAP

©2024 North Texas Real Estate Information Systems.
Bought with Mohammed Jaber • Compass RE Texas, LLC
GET MORE INFORMATION




