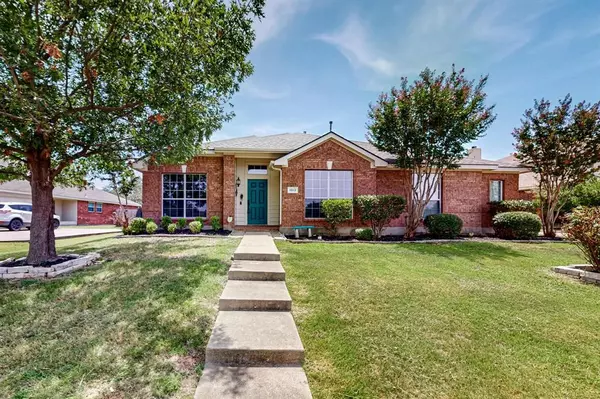For more information regarding the value of a property, please contact us for a free consultation.
Key Details
Property Type Single Family Home
Sub Type Single Family Residence
Listing Status Sold
Purchase Type For Sale
Square Footage 2,580 sqft
Price per Sqft $127
Subdivision Windmill Farms
MLS Listing ID 20693343
Sold Date 09/30/24
Style Traditional
Bedrooms 4
Full Baths 2
HOA Fees $41/ann
HOA Y/N Mandatory
Year Built 2003
Annual Tax Amount $8,426
Lot Size 10,890 Sqft
Acres 0.25
Lot Dimensions 96x131x77x128
Property Description
4 Bedroom plus office and 2 bath single story home in Windmill Farms sitting on approximately quarter acre lot across from the greenbelt. Great schools and great location. Awesome neighborhood with rolling open spaces, pond, park, biking and walking paths, swimming pool and more. All schools nearby and easy access to I-80. Wonderful and versatile floorplan with easy living flow and plenty of kitchen cabinets, island, and large pantry. Not only is there a private office space, but also a home management center area with built in desk. Bonus room could be used as another office, 2nd living, or formal dining area. Many updates including stainless appliances, master bathroom, water heater HVAC, paint, and lighting. Swing side entry to larger garage and extra parking. Large gate give additional access to the backyard. Large covered porch, fire pit, and raised garden bed makes this backyard great for entertaining & play. Ask about 100% special financing including USDA & VA options
Location
State TX
County Kaufman
Community Community Pool, Curbs, Greenbelt, Playground, Pool, Sidewalks
Direction From I-80 ext Windmill Farms, then left on Warrington, right on Shenandoah Way. Home on the left facing north-northeast, across from the greenbelt.
Rooms
Dining Room 2
Interior
Interior Features Cable TV Available, Decorative Lighting, Eat-in Kitchen, Granite Counters, High Speed Internet Available, Kitchen Island, Open Floorplan, Walk-In Closet(s)
Heating Fireplace(s), Natural Gas
Cooling Ceiling Fan(s), Central Air, Electric
Flooring Carpet, Ceramic Tile
Fireplaces Number 1
Fireplaces Type Brick, Family Room, Gas Starter, Wood Burning
Appliance Built-in Gas Range, Dishwasher, Disposal, Electric Range, Gas Cooktop, Gas Oven, Gas Range, Gas Water Heater, Ice Maker, Microwave, Plumbed For Gas in Kitchen
Heat Source Fireplace(s), Natural Gas
Laundry Electric Dryer Hookup, Utility Room, Full Size W/D Area, Washer Hookup
Exterior
Exterior Feature Covered Patio/Porch, Fire Pit, Rain Gutters
Garage Spaces 2.0
Fence Back Yard, Fenced, Wood
Community Features Community Pool, Curbs, Greenbelt, Playground, Pool, Sidewalks
Utilities Available Co-op Electric, Co-op Water, Concrete, Curbs, Individual Gas Meter, Individual Water Meter, MUD Sewer, MUD Water, Natural Gas Available
Roof Type Composition
Parking Type Additional Parking, Concrete, Direct Access, Driveway, Garage, Garage Door Opener, Garage Double Door, Garage Faces Side, Garage Single Door, Inside Entrance, Kitchen Level, Parking Pad
Total Parking Spaces 2
Garage Yes
Building
Lot Description Adjacent to Greenbelt, Greenbelt, Interior Lot, Irregular Lot, Landscaped, Lrg. Backyard Grass, Sprinkler System, Subdivision
Story One
Foundation Slab
Level or Stories One
Structure Type Brick
Schools
Elementary Schools Blackburn
Middle Schools Brown
High Schools North Forney
School District Forney Isd
Others
Restrictions Deed
Ownership Hartwig
Acceptable Financing Cash, Conventional, FHA, USDA Loan, VA Loan
Listing Terms Cash, Conventional, FHA, USDA Loan, VA Loan
Financing FHA
Special Listing Condition Survey Available
Read Less Info
Want to know what your home might be worth? Contact us for a FREE valuation!

Our team is ready to help you sell your home for the highest possible price ASAP

©2024 North Texas Real Estate Information Systems.
Bought with Milton Pereira • Ultima Real Estate
GET MORE INFORMATION




