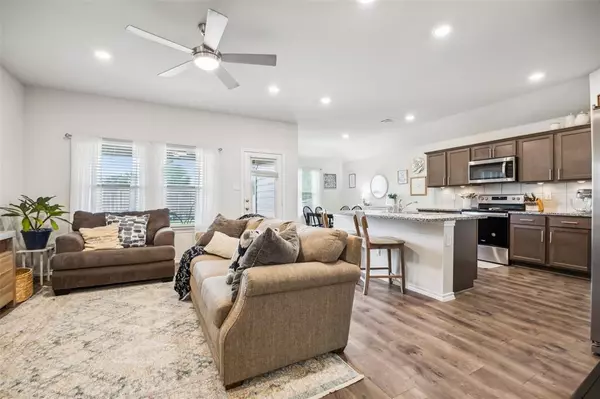For more information regarding the value of a property, please contact us for a free consultation.
Key Details
Property Type Single Family Home
Sub Type Single Family Residence
Listing Status Sold
Purchase Type For Sale
Square Footage 1,732 sqft
Price per Sqft $158
Subdivision Magnolia Ph 2
MLS Listing ID 20671213
Sold Date 09/24/24
Style Contemporary/Modern,Ranch,Traditional
Bedrooms 4
Full Baths 2
HOA Fees $20
HOA Y/N Mandatory
Year Built 2019
Annual Tax Amount $5,954
Lot Size 8,668 Sqft
Acres 0.199
Lot Dimensions 65x133
Property Description
Located in the desirable Community ISD, this 4-bed, 2-bath home is a perfect blend of style and function. The open-concept living area flows seamlessly into a kitchen that boasts gleaming granite countertops, stainless steel appliances, a jumbo-sized island, and plenty of pantry space, ideal for entertaining or family gatheringsThe primary bedroom is a serene retreat as a luxurious ensuite featuring an oversized shower, and a spacious walk-in closet as well as shelves of gorgeous open storage. The home is nestled near a peaceful greenbelt, offering a tranquil setting while still being close to all the community amenities.Magnolia Pointe offers multiple pools, fishing ponds, playgrounds, and scenic trails, providing endless opportunities for recreation and relaxation. With USDA loan options available, this move-in-ready home offers the perfect combination of luxury and convenience. Don't miss out!
Location
State TX
County Collin
Community Club House, Community Pool, Community Sprinkler, Curbs, Fishing, Greenbelt, Jogging Path/Bike Path, Park, Perimeter Fencing, Playground, Pool, Sidewalks, Other
Direction From I-30 Take exit 77A for FM548 toward Royse City (if its Saturday stop in old downtown Rockwall for farmers market) turn left on FM548 then right on Main Street (check out Main Street Ice Cream and Coffee its homemade) then left on FM 1777 then right on Mossy Oak Drive then left on Rustic Way
Rooms
Dining Room 1
Interior
Interior Features Cable TV Available, Decorative Lighting, Eat-in Kitchen, Flat Screen Wiring, Granite Counters, High Speed Internet Available, Kitchen Island, Open Floorplan, Walk-In Closet(s)
Heating Central, Electric, ENERGY STAR Qualified Equipment
Cooling Ceiling Fan(s), Central Air, Electric, Other
Flooring Ceramic Tile, Luxury Vinyl Plank
Appliance Dishwasher, Disposal, Electric Cooktop, Electric Oven, Electric Water Heater, Microwave, Convection Oven
Heat Source Central, Electric, ENERGY STAR Qualified Equipment
Laundry Electric Dryer Hookup, Utility Room, Full Size W/D Area, Washer Hookup, On Site
Exterior
Exterior Feature Covered Patio/Porch, Rain Gutters, Private Yard, Other
Garage Spaces 2.0
Fence Back Yard, Fenced, Wood
Community Features Club House, Community Pool, Community Sprinkler, Curbs, Fishing, Greenbelt, Jogging Path/Bike Path, Park, Perimeter Fencing, Playground, Pool, Sidewalks, Other
Utilities Available All Weather Road, City Sewer, City Water, Co-op Electric, Concrete, Curbs, Individual Water Meter, MUD Water, Phone Available, See Remarks, Sewer Available, Sidewalk
Roof Type Composition
Parking Type Concrete, Garage, Garage Door Opener, Garage Double Door
Total Parking Spaces 2
Garage Yes
Building
Lot Description Few Trees, Interior Lot, Irregular Lot, Landscaped, Other, Sprinkler System, Subdivision
Story One
Foundation Slab
Level or Stories One
Structure Type Brick
Schools
Elementary Schools John & Barbara Roderick
Middle Schools Leland Edge
High Schools Community
School District Community Isd
Others
Restrictions No Livestock
Ownership Of Record
Acceptable Financing Cash, Conventional, FHA, Relocation Property, VA Loan
Listing Terms Cash, Conventional, FHA, Relocation Property, VA Loan
Financing VA
Special Listing Condition Aerial Photo, Survey Available
Read Less Info
Want to know what your home might be worth? Contact us for a FREE valuation!

Our team is ready to help you sell your home for the highest possible price ASAP

©2024 North Texas Real Estate Information Systems.
Bought with Tiffany Watkins • Century 21 Harvey Properties
GET MORE INFORMATION




