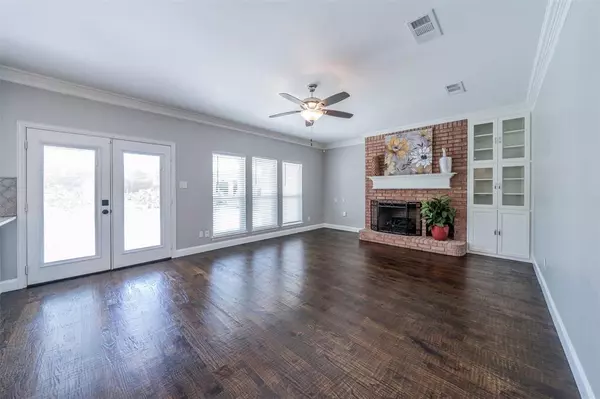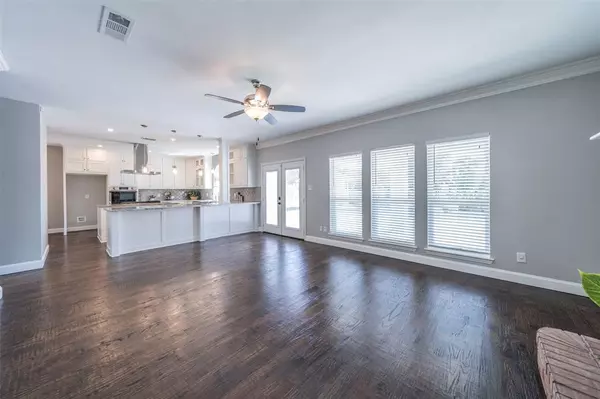For more information regarding the value of a property, please contact us for a free consultation.
Key Details
Property Type Single Family Home
Sub Type Single Family Residence
Listing Status Sold
Purchase Type For Sale
Square Footage 4,139 sqft
Price per Sqft $221
Subdivision Plantation Estates
MLS Listing ID 20664110
Sold Date 09/25/24
Style Traditional
Bedrooms 4
Full Baths 3
Half Baths 1
HOA Y/N None
Year Built 1991
Annual Tax Amount $14,434
Lot Size 1.000 Acres
Acres 1.0
Property Description
Stunning Two-Story Home Near Golf Course and Country Club!
Welcome to your dream home! This exquisite 4,139 square foot residence sits on a spacious one-acre lot, just a mile from the prestigious golf course and country club. This two-story design is elegant and functional as this layout provides ample living space and a grand aesthetic. Perfect for luxurious living and entertaining, this home boasts: Two Primary Master Bedrooms to enjoy the ultimate in comfort and privacy. Rooms are generously sized master suites, each with its own ensuite bathroom. A Jack and Jill room that offers a shared bathroom ensuring convenience and space for everyone. 3 Full Bathrooms and 1 Half Bath to accommodate family and guests. A 3 Car Garage and a Porte Cochere that adds a touch of classic elegance and provides covered parking and a grand entrance. Don't miss out on this exceptional property that combines luxury comfort and an unbeatable location.
Location
State TX
County Tarrant
Community Golf
Direction GPS FRIENDLY!!! From Hwy 287 exit Walnut Creek and go north. East on Country Club. Right on Fairhaven. Right on Ashland Ct, home is oat the end of the Cul De Sac.
Rooms
Dining Room 2
Interior
Interior Features Cable TV Available, Granite Counters, High Speed Internet Available, Kitchen Island, Pantry, Vaulted Ceiling(s), Walk-In Closet(s), Second Primary Bedroom
Heating Central, Natural Gas
Cooling Ceiling Fan(s), Central Air, Electric
Flooring Carpet, Hardwood, Tile
Fireplaces Number 3
Fireplaces Type Bedroom, Brick, Double Sided, Family Room, Gas, Gas Logs, Gas Starter
Appliance Dishwasher, Disposal, Gas Cooktop, Plumbed For Gas in Kitchen, Tankless Water Heater
Heat Source Central, Natural Gas
Laundry Utility Room, Full Size W/D Area, Washer Hookup
Exterior
Exterior Feature Covered Patio/Porch, Rain Gutters, Outdoor Grill
Garage Spaces 3.0
Fence Back Yard, Chain Link, Fenced, Full, Gate, Wood
Pool Fenced, Heated, In Ground, Outdoor Pool, Pool/Spa Combo
Community Features Golf
Utilities Available Cable Available, City Sewer, City Water, Concrete, Electricity Available
Roof Type Composition,Shingle
Parking Type Additional Parking, Covered, Garage, Garage Door Opener, Garage Double Door, Garage Faces Side, Gated
Total Parking Spaces 3
Garage Yes
Private Pool 1
Building
Lot Description Acreage, Cul-De-Sac, Landscaped, Lrg. Backyard Grass, Sprinkler System
Story Two
Foundation Pillar/Post/Pier, Slab
Level or Stories Two
Structure Type Brick
Schools
Elementary Schools Boren
Middle Schools Wester
High Schools Mansfield
School District Mansfield Isd
Others
Ownership Francisco Vazquez
Acceptable Financing Cash, Conventional, FHA, VA Loan
Listing Terms Cash, Conventional, FHA, VA Loan
Financing Conventional
Special Listing Condition Survey Available
Read Less Info
Want to know what your home might be worth? Contact us for a FREE valuation!

Our team is ready to help you sell your home for the highest possible price ASAP

©2024 North Texas Real Estate Information Systems.
Bought with Gail Burdine • ARC Realty DFW
GET MORE INFORMATION




