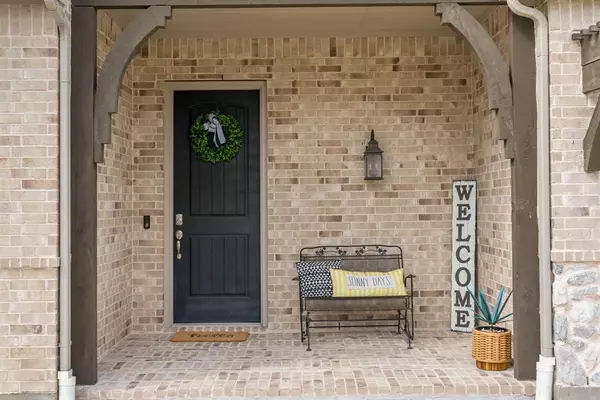For more information regarding the value of a property, please contact us for a free consultation.
Key Details
Property Type Single Family Home
Sub Type Single Family Residence
Listing Status Sold
Purchase Type For Sale
Square Footage 3,003 sqft
Price per Sqft $241
Subdivision Bluff Creek Estates Ph
MLS Listing ID 20726427
Sold Date 09/27/24
Style Traditional
Bedrooms 4
Full Baths 3
Half Baths 1
HOA Fees $50/ann
HOA Y/N Mandatory
Year Built 2020
Annual Tax Amount $5,820
Lot Size 0.276 Acres
Acres 0.276
Property Description
Multiple Offers Rcvd- Dealine for Highest & Best Sunday 6pm! You will LOVE this single-story home w over 3,000 square feet, 4 bedrooms, 3.5 bathrooms, & a 3 car garage. This Incredible open floorplan is ideal for Entertaining w a separate formal dining room & a butler's pantry. The gourmet kitchen includes a gas cooktop, double ovens (including convection), a built-in microwave, and an oversized island w granite countertops and a stunning designer backsplash. The expansive primary suite is perfectly appointed for privacy, complete with a double vanity, walk-in shower, garden tub, and a walk-in closet conveniently located off the laundry room. One of the secondary bedrooms is situated on the opposite side of the home, featuring a full bath and a separate living area that can be closed off making it suitable as a second primary suite:) Then, step outside to discover YOUR soon to be NEW favorite Vacation spot...HUGE covered patio, pool, & hot tub! What’s not to LOVE?
Location
State TX
County Collin
Direction From 544 take McCreary Rd South, then turn Right on Andretti Dr, then Left on Burgess Lane, and Left on Harlan Ct.
Rooms
Dining Room 2
Interior
Interior Features Built-in Features, Cable TV Available, Chandelier, Decorative Lighting, Double Vanity, Dry Bar, Eat-in Kitchen, Flat Screen Wiring, Granite Counters, High Speed Internet Available, Kitchen Island, Open Floorplan, Pantry, Smart Home System, Sound System Wiring, Walk-In Closet(s), Wired for Data
Heating ENERGY STAR Qualified Equipment, Fireplace(s)
Cooling ENERGY STAR Qualified Equipment
Flooring Ceramic Tile
Fireplaces Number 1
Fireplaces Type Gas, Glass Doors, Living Room, Raised Hearth
Appliance Dishwasher, Disposal, Gas Cooktop, Microwave, Convection Oven, Double Oven, Plumbed For Gas in Kitchen, Tankless Water Heater, Vented Exhaust Fan
Heat Source ENERGY STAR Qualified Equipment, Fireplace(s)
Laundry Utility Room, Full Size W/D Area, Washer Hookup
Exterior
Exterior Feature Covered Patio/Porch
Garage Spaces 3.0
Fence Back Yard, Wood
Pool In Ground, Outdoor Pool, Pool/Spa Combo
Utilities Available City Sewer, City Water, Co-op Electric, Community Mailbox, Curbs, Individual Gas Meter, Individual Water Meter, Sidewalk, Underground Utilities
Roof Type Shingle
Parking Type Direct Access, Driveway, Epoxy Flooring, Garage Faces Front
Total Parking Spaces 3
Garage Yes
Private Pool 1
Building
Story One
Foundation Pillar/Post/Pier
Level or Stories One
Structure Type Brick
Schools
Elementary Schools Tibbals
High Schools Wylie
School District Wylie Isd
Others
Ownership See Tax Records
Acceptable Financing Cash, Conventional, FHA, VA Loan
Listing Terms Cash, Conventional, FHA, VA Loan
Financing Conventional
Read Less Info
Want to know what your home might be worth? Contact us for a FREE valuation!

Our team is ready to help you sell your home for the highest possible price ASAP

©2024 North Texas Real Estate Information Systems.
Bought with Alicia Robertson • Keller Williams Central
GET MORE INFORMATION




