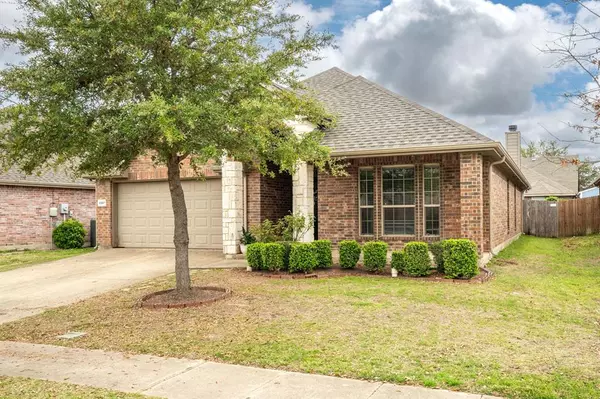For more information regarding the value of a property, please contact us for a free consultation.
Key Details
Property Type Single Family Home
Sub Type Single Family Residence
Listing Status Sold
Purchase Type For Sale
Square Footage 2,024 sqft
Price per Sqft $140
Subdivision Travis Ranch Ph 2B
MLS Listing ID 20531309
Sold Date 09/26/24
Style Traditional
Bedrooms 3
Full Baths 2
HOA Fees $32/ann
HOA Y/N Mandatory
Year Built 2011
Annual Tax Amount $6,730
Lot Size 5,488 Sqft
Acres 0.126
Property Description
Charming 3-bedroom home with a 4th bedroom option. This home offers a true entry to an open floor plan with split bedrooms. A large primary bedroom with a walk-in closet and plenty of natural light. Office (or 4th bedroom) at the front of the home with a closet for storage. Two spacious bedrooms with a full bathroom to split them. Walk down the hall to your living space with windows to look out into your backyard. Sizeable kitchen to accommodate all of your needs; a plethora of cabinets, a pantry, plenty of counter space and open to the living room and dining room. The perfect set up to entertain family and friends. The neighborhood is friendly and offers many amenities such as community pavilion with a splash park, swimming pool and playground. And Bonus the elementary school is close enough to walk, ride, or drive and shopping and restaurants are only minutes away.
New roof that has a 5 yr warranty on workmanship and new fence.
Location
State TX
County Kaufman
Direction From US 80 take Farm to Market Rd 460 exit towards Clements Dr, turn left onto Clements Dr, turn left on FM 470 N, Turn left on San Marcos, turn right on Grimes DR, turn right on Red River, turn left onto Jack County Dr
Rooms
Dining Room 1
Interior
Interior Features Cable TV Available, Decorative Lighting, Eat-in Kitchen, High Speed Internet Available, Open Floorplan, Pantry, Walk-In Closet(s)
Heating Central, Electric
Cooling Ceiling Fan(s), Central Air
Fireplaces Number 1
Fireplaces Type Wood Burning
Appliance Dishwasher, Disposal, Electric Range, Microwave
Heat Source Central, Electric
Laundry Utility Room, Full Size W/D Area, Washer Hookup
Exterior
Exterior Feature Rain Gutters
Garage Spaces 2.0
Fence Back Yard, Fenced, Wood
Utilities Available Cable Available, Electricity Connected, MUD Sewer, Sidewalk
Total Parking Spaces 2
Garage Yes
Building
Lot Description Interior Lot, Subdivision
Story One
Level or Stories One
Structure Type Brick
Schools
Elementary Schools Lewis
Middle Schools Brown
High Schools North Forney
School District Forney Isd
Others
Acceptable Financing Cash, Conventional, FHA, VA Loan
Listing Terms Cash, Conventional, FHA, VA Loan
Financing FHA
Read Less Info
Want to know what your home might be worth? Contact us for a FREE valuation!

Our team is ready to help you sell your home for the highest possible price ASAP

©2024 North Texas Real Estate Information Systems.
Bought with Ambrose Middleton • Ambrose Real Estate



