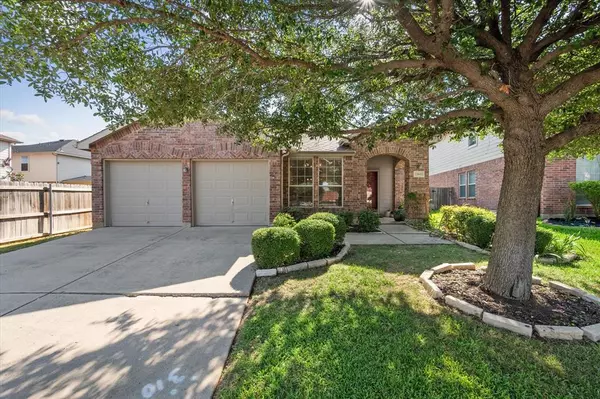For more information regarding the value of a property, please contact us for a free consultation.
Key Details
Property Type Single Family Home
Sub Type Single Family Residence
Listing Status Sold
Purchase Type For Sale
Square Footage 1,624 sqft
Price per Sqft $203
Subdivision Lost Creek Ranch North Add
MLS Listing ID 20696175
Sold Date 09/20/24
Style Traditional
Bedrooms 3
Full Baths 2
HOA Y/N None
Year Built 2003
Annual Tax Amount $5,463
Lot Size 6,098 Sqft
Acres 0.14
Property Description
Welcome to 13840 High Mesa Road, a charming 3-bedroom, 2-bath home in the desirable Lost Creek Ranch. This lovely residence offers an open floor plan with a spacious family room featuring wood laminate flooring, perfect for gatherings. The large windows throughout the home allow abundant natural light, creating a warm and inviting atmosphere. The kitchen and breakfast room boast ceramic tile, while the covered back patio provides a serene space to relax and enjoy the outdoors. The backyard is graced by a magnificent oak tree, offering excellent shade, especially during the summer months. Situated in the Northwest ISD, this home is conveniently located just one block from an elementary school, with no HOA fees to worry about. The neighborhood features well-maintained walking paths, perfect for leisurely strolls and close proximity to park and playground. This home offers comfort, convenience, and a peaceful lifestyle.
Location
State TX
County Tarrant
Direction Go North on I-35W, exit Alliance Gateway Fwy, turn left at N Beach St, exit traffic circle on to Keller Haslet Rd-Westport Pkwy, exit traffic circle to take Westport Pkwy, turn left on Haslet Roanoke Rd-High Mesa Rd, home will be on your right.
Rooms
Dining Room 2
Interior
Interior Features Decorative Lighting, Eat-in Kitchen, Granite Counters
Heating Central
Cooling Central Air
Flooring Ceramic Tile, Luxury Vinyl Plank
Appliance Dishwasher, Disposal, Electric Oven, Electric Range, Refrigerator
Heat Source Central
Laundry Utility Room, Full Size W/D Area
Exterior
Exterior Feature Covered Patio/Porch, Rain Gutters, Private Yard, Storage
Garage Spaces 2.0
Fence Back Yard, Wood
Utilities Available City Sewer, City Water, Curbs, Sidewalk
Roof Type Shingle
Parking Type Driveway, Garage, Garage Faces Front
Total Parking Spaces 2
Garage Yes
Building
Lot Description Few Trees, Landscaped, Sprinkler System
Story One
Foundation Slab
Level or Stories One
Structure Type Brick,Siding
Schools
Elementary Schools Hughes
Middle Schools John M Tidwell
High Schools Byron Nelson
School District Northwest Isd
Others
Ownership Michael & Portia Braddy
Acceptable Financing Cash, Conventional, FHA, VA Loan
Listing Terms Cash, Conventional, FHA, VA Loan
Financing Conventional
Read Less Info
Want to know what your home might be worth? Contact us for a FREE valuation!

Our team is ready to help you sell your home for the highest possible price ASAP

©2024 North Texas Real Estate Information Systems.
Bought with Angela Cates • Ebby Halliday, REALTORS
GET MORE INFORMATION




