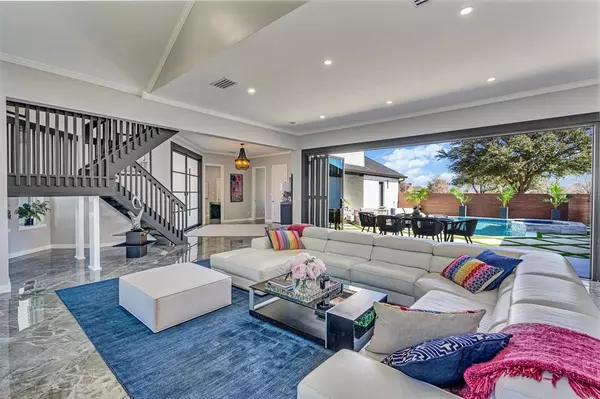For more information regarding the value of a property, please contact us for a free consultation.
Key Details
Property Type Single Family Home
Sub Type Single Family Residence
Listing Status Sold
Purchase Type For Sale
Square Footage 3,838 sqft
Price per Sqft $377
Subdivision Indian Creek Ph 1
MLS Listing ID 20515520
Sold Date 03/29/24
Style French,Traditional
Bedrooms 4
Full Baths 3
Half Baths 1
HOA Fees $11/ann
HOA Y/N Mandatory
Year Built 1989
Annual Tax Amount $11,854
Lot Size 0.270 Acres
Acres 0.27
Lot Dimensions 105x91
Property Description
Nestled in a prestigious golf course community indulge in the pinnacle of luxury living with this remastered French European-style home. Meticulous attention to detail & a range of modern amenities define this residence, starting with a grand entrance featuring a circular drive. The open floor plan showcases a stunning living area with a vaulted ceiling, linear gas fireplace, & bifold glass door seamlessly blending indoors & outdoors.
Step into a resort-like backyard oasis with a heated pool, jacuzzi, & outdoor area designed for relaxation & entertainment. The new Euro-style kitchen is a chef's delight, boasting custom cabinets, a large designer island, an Italian range, convenient wet bar that serves both, indoors & outdoors.
The spacious primary bedroom downstairs offers a spa-like experience.
Panoramic views of the park & the driving range from a covered balcony upstairs.
100% privacy, the backyard is an ideal retreat for both relaxation and entertainment.
AND SO MUCH MORE
Location
State TX
County Denton
Community Community Sprinkler, Golf, Park, Playground, Sidewalks
Direction GPS.
Rooms
Dining Room 1
Interior
Interior Features Cable TV Available, High Speed Internet Available
Heating Central, Natural Gas, Other
Cooling Central Air, Electric
Flooring Ceramic Tile
Fireplaces Number 2
Fireplaces Type Electric, Family Room, Gas, Master Bedroom
Appliance Commercial Grade Range, Commercial Grade Vent, Dishwasher, Disposal, Dryer, Microwave
Heat Source Central, Natural Gas, Other
Laundry Electric Dryer Hookup, Utility Room, Full Size W/D Area
Exterior
Exterior Feature Balcony, Courtyard, Covered Patio/Porch, Dog Run, Rain Gutters, Lighting, Permeable Paving
Garage Spaces 2.0
Fence Back Yard, Wood
Pool Gunite, Heated, In Ground, Outdoor Pool, Pool Sweep, Pool/Spa Combo, Private, Water Feature, Waterfall
Community Features Community Sprinkler, Golf, Park, Playground, Sidewalks
Utilities Available City Sewer, City Water, Concrete, Curbs, Individual Gas Meter
Roof Type Composition
Garage Yes
Private Pool 1
Building
Lot Description Corner Lot, Few Trees, Landscaped, Park View, Subdivision, Undivided
Story Two
Foundation Slab
Level or Stories Two
Schools
Elementary Schools Homestead
Middle Schools Arbor Creek
High Schools Hebron
School District Lewisville Isd
Others
Ownership Yulia Burt, Andrew Burt
Acceptable Financing 1031 Exchange, Contact Agent, Conventional, Owner Will Carry
Listing Terms 1031 Exchange, Contact Agent, Conventional, Owner Will Carry
Financing Cash
Special Listing Condition Aerial Photo, Agent Related to Owner
Read Less Info
Want to know what your home might be worth? Contact us for a FREE valuation!

Our team is ready to help you sell your home for the highest possible price ASAP

©2025 North Texas Real Estate Information Systems.
Bought with Carol Thompson • Keller Williams Legacy



