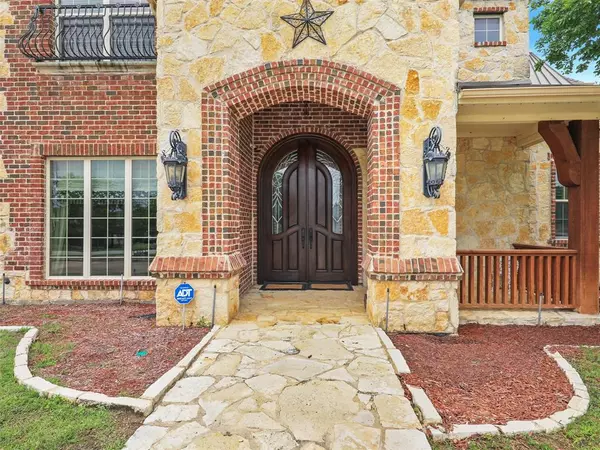For more information regarding the value of a property, please contact us for a free consultation.
Key Details
Property Type Single Family Home
Sub Type Single Family Residence
Listing Status Sold
Purchase Type For Sale
Square Footage 4,233 sqft
Price per Sqft $236
Subdivision The Shores Of Lakewood Village
MLS Listing ID 20608915
Sold Date 09/12/24
Style Traditional
Bedrooms 4
Full Baths 3
Half Baths 1
HOA Y/N None
Year Built 2009
Annual Tax Amount $4,562
Lot Size 1.000 Acres
Acres 1.0
Property Description
Welcome to your dream oasis nestled in the prestigious community of Lakewood Village, just moments away from the shores of Lake Lewisville. This exquisite property sits on approximately 1-acre, offering ample space and privacy for luxurious living. As you step inside, you are greeted by hand-scraped wood floors that add warmth and elegance to the ambiance. 4 bedrooms & 3.5 baths, and dedicated media room featuring a wet bar, perfect for hosting movie nights or game day gatherings. Private office space perfect for working from home. Kitchen is a chef's delight, equipped with granite countertops, top-of-the-line Viking Professional Appliances & convenient pot filler. Step outside to your own private paradise, where a sparkling pool awaits. Additionally, this home features a spacious 3 car garage, permanent color changing LED trim lights (2021), 3 new AC units (within past 2 years), new roof in 2022. Experience the epitome of luxury living.
Location
State TX
County Denton
Community Playground
Direction Left onto Lakecrest Drive from Eldorado, Right onto Highland Dr, Right on Melody Lane, home is on the Right. See Gps.
Rooms
Dining Room 2
Interior
Interior Features Built-in Features, Built-in Wine Cooler, Cable TV Available, Central Vacuum, Chandelier, Decorative Lighting, Double Vanity, Eat-in Kitchen, Granite Counters, High Speed Internet Available, Kitchen Island, Loft, Open Floorplan, Pantry, Sound System Wiring, Vaulted Ceiling(s), Walk-In Closet(s), Wet Bar
Heating Central, Electric, Propane
Cooling Central Air, Electric
Flooring Carpet, Ceramic Tile, Hardwood
Fireplaces Number 2
Fireplaces Type Family Room, Gas Logs, Gas Starter, See Through Fireplace, Other
Equipment Other
Appliance Dishwasher, Disposal, Electric Oven, Gas Cooktop, Microwave, Vented Exhaust Fan
Heat Source Central, Electric, Propane
Laundry Utility Room, Full Size W/D Area, Other
Exterior
Exterior Feature Attached Grill, Covered Patio/Porch, Fire Pit, Garden(s), Rain Gutters, Lighting, Outdoor Grill, Outdoor Living Center, Private Yard
Garage Spaces 3.0
Fence Back Yard, Privacy, Wood
Pool Diving Board, Gunite, In Ground, Pool Sweep, Pool/Spa Combo, Water Feature
Community Features Playground
Utilities Available Cable Available, City Sewer, City Water, Concrete, Curbs, Electricity Connected, Underground Utilities
Roof Type Composition,Metal
Total Parking Spaces 3
Garage Yes
Private Pool 1
Building
Lot Description Acreage, Interior Lot, Irregular Lot, Landscaped, Lrg. Backyard Grass, Many Trees, Sprinkler System
Story Two
Foundation Slab
Level or Stories Two
Structure Type Brick,Rock/Stone
Schools
Elementary Schools Oak Point
Middle Schools Jerry Walker
High Schools Little Elm
School District Little Elm Isd
Others
Ownership Contact Agent
Acceptable Financing Cash, Conventional
Listing Terms Cash, Conventional
Financing Conventional
Read Less Info
Want to know what your home might be worth? Contact us for a FREE valuation!

Our team is ready to help you sell your home for the highest possible price ASAP

©2025 North Texas Real Estate Information Systems.
Bought with Raju Bajagain • Jerry Fullerton Realty, Inc.



