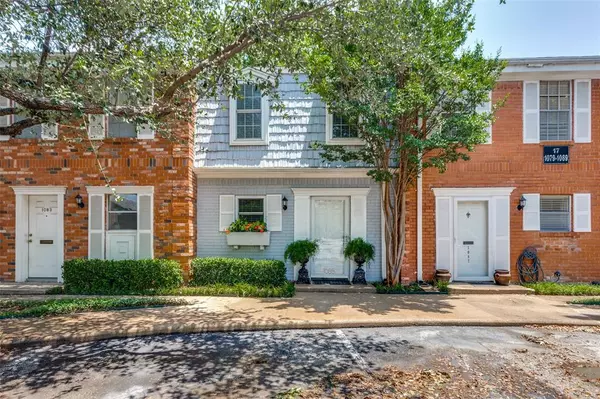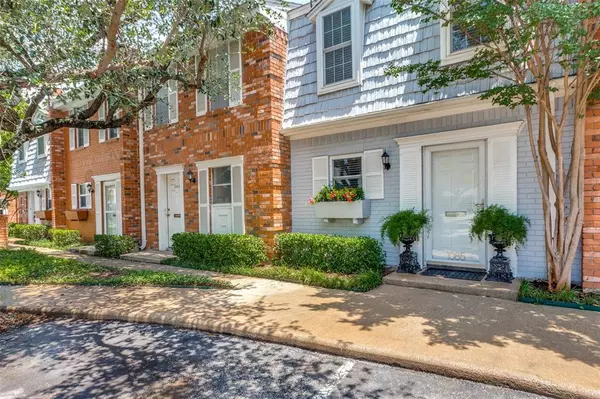For more information regarding the value of a property, please contact us for a free consultation.
Key Details
Property Type Condo
Sub Type Condominium
Listing Status Sold
Purchase Type For Sale
Square Footage 1,156 sqft
Price per Sqft $194
Subdivision Indian Crk #2 Condo
MLS Listing ID 20627949
Sold Date 09/12/24
Style Traditional
Bedrooms 2
Full Baths 1
Half Baths 1
HOA Fees $524/mo
HOA Y/N Mandatory
Year Built 1970
Annual Tax Amount $3,702
Lot Size 3,615 Sqft
Acres 0.083
Property Description
Experience charming living at Indian Creek Condos in Fort Worth! Located at 1085 Roaring Springs Rd, this delightful two-story condo features 2 beds, 1.5 baths, and is ideally situated near the pool with covered parking right behind the back patio. Enjoy a cozy living room with a wood-burning fireplace, freshly painted interiors, elegant crown moulding, and stairs with solid wood treads. The recently replaced water heater comes with a 5-year manufacturer's warranty. The refrigerator, washer, and dryer are included with a full-priced offer. The community offers fantastic amenities such as two swimming pools, tennis and pickleball courts, and a beautiful clubhouse. Centrally located, it provides easy access to downtown Fort Worth, Shady Oaks Country Club, and major employers like Lockheed Martin. Seize the opportunity for turnkey living in a prime location!
Location
State TX
County Tarrant
Community Club House, Community Pool, Gated, Laundry, Perimeter Fencing, Pool, Sidewalks, Tennis Court(S)
Direction I-30 West to Horne St, North to Roaring Springs. Enter through main gate. Drive straight through stop sign and park in front of Building 17.
Rooms
Dining Room 1
Interior
Interior Features Built-in Features, Other, Walk-In Closet(s)
Heating Central, Electric, Fireplace(s)
Cooling Ceiling Fan(s), Central Air, Electric
Flooring Carpet, Concrete, Laminate, Travertine Stone
Fireplaces Number 1
Fireplaces Type Brick, Living Room, Wood Burning
Appliance Dishwasher, Disposal, Dryer, Electric Oven, Electric Range, Ice Maker, Microwave, Convection Oven, Refrigerator, Washer
Heat Source Central, Electric, Fireplace(s)
Laundry Electric Dryer Hookup, Stacked W/D Area, Washer Hookup
Exterior
Exterior Feature Tennis Court(s)
Carport Spaces 1
Fence Wood
Pool In Ground, Outdoor Pool, Pool Cover
Community Features Club House, Community Pool, Gated, Laundry, Perimeter Fencing, Pool, Sidewalks, Tennis Court(s)
Utilities Available City Sewer, City Water, Concrete, Curbs
Roof Type Composition
Total Parking Spaces 1
Garage No
Private Pool 1
Building
Lot Description Landscaped, Sprinkler System
Story Two
Foundation Slab
Level or Stories Two
Structure Type Brick
Schools
Elementary Schools Burtonhill
Middle Schools Stripling
High Schools Arlngtnhts
School District Fort Worth Isd
Others
Restrictions Pet Restrictions
Ownership of record
Acceptable Financing Cash, Conventional
Listing Terms Cash, Conventional
Financing Conventional
Special Listing Condition Special Assessments
Read Less Info
Want to know what your home might be worth? Contact us for a FREE valuation!

Our team is ready to help you sell your home for the highest possible price ASAP

©2025 North Texas Real Estate Information Systems.
Bought with Laurie Kelfer • Coldwell Banker Realty



