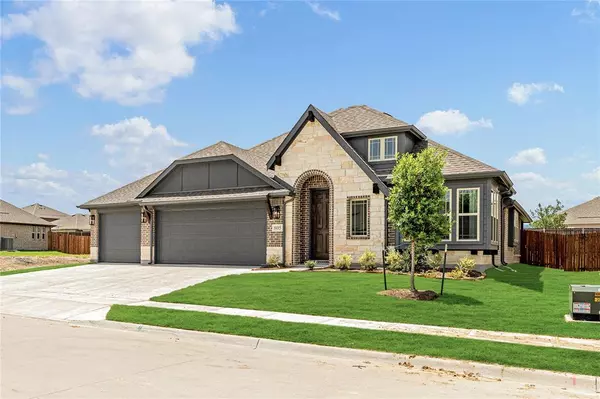For more information regarding the value of a property, please contact us for a free consultation.
Key Details
Property Type Single Family Home
Sub Type Single Family Residence
Listing Status Sold
Purchase Type For Sale
Square Footage 2,459 sqft
Price per Sqft $189
Subdivision Bear Creek Classic 60
MLS Listing ID 20655502
Sold Date 09/10/24
Style Traditional
Bedrooms 4
Full Baths 3
HOA Fees $96/qua
HOA Y/N Mandatory
Year Built 2024
Lot Size 8,019 Sqft
Acres 0.1841
Lot Dimensions 61.7x130
Property Description
NEVER LIVED IN! NEW & Ready NOW! Welcome to Cypress II floor plan, sophisticated 2-story home offering 4 bdrms & 3 baths in thoughtfully designed layout. Enter through inviting covered porch into home where modern style meets functional elegance. Open kitchen features custom cabinets, island, & upgraded subway-style backsplash tiles, complemented by luxurious porcelain wood-look tile throughout open areas & study. Primary Suite provides tranquil escape w spacious walk-in closet, granite countertops in bath, & enlarged shower w seat & linen closet. Upstairs, versatile game room offers additional space for entertainment. Outside, enjoy expansive backyard on oversized lot, complete w 3-car garage, custom 8-foot front door, gutters, & gas stub for grill. Located in community w amenities including clubhouse, trails, park, playground, & pool, this home combines comfort w recreational opportunities. Contact or visit Bloomfield at Grand Heritage today to learn more about this home!
Location
State TX
County Collin
Community Club House, Jogging Path/Bike Path, Park, Playground, Pool
Direction From Dallas, Take I-30 East to Exit 68, Go North on 205. Turn right on 78 and Left on Burnett Dr. From Plano, Take President George Bush Turnpike, exit onto Hwy 78, traveling north. Turn left onto Burnett Drive.
Rooms
Dining Room 1
Interior
Interior Features Built-in Features, Cable TV Available, Double Vanity, Eat-in Kitchen, Granite Counters, High Speed Internet Available, Kitchen Island, Open Floorplan, Pantry, Walk-In Closet(s)
Heating Central, Natural Gas
Cooling Ceiling Fan(s), Central Air, Electric
Flooring Carpet, Tile
Appliance Dishwasher, Disposal, Electric Oven, Gas Cooktop, Gas Water Heater, Microwave
Heat Source Central, Natural Gas
Laundry Electric Dryer Hookup, Utility Room, Washer Hookup
Exterior
Exterior Feature Covered Patio/Porch, Rain Gutters, Private Yard
Garage Spaces 3.0
Fence Back Yard, Fenced, Wood
Community Features Club House, Jogging Path/Bike Path, Park, Playground, Pool
Utilities Available City Sewer, City Water, Concrete, Curbs
Roof Type Composition
Parking Type Covered, Direct Access, Driveway, Enclosed, Garage, Garage Door Opener, Garage Faces Front, Oversized
Total Parking Spaces 3
Garage Yes
Building
Lot Description Few Trees, Interior Lot, Landscaped, Lrg. Backyard Grass, Sprinkler System, Subdivision
Story Two
Foundation Slab
Level or Stories Two
Structure Type Brick,Rock/Stone
Schools
Elementary Schools Nesmith
Middle Schools Community
High Schools Community
School District Community Isd
Others
Ownership Bloomfield Homes
Acceptable Financing Cash, Conventional, FHA, VA Loan
Listing Terms Cash, Conventional, FHA, VA Loan
Financing Conventional
Read Less Info
Want to know what your home might be worth? Contact us for a FREE valuation!

Our team is ready to help you sell your home for the highest possible price ASAP

©2024 North Texas Real Estate Information Systems.
Bought with Savannah Dunn • Keller Williams Realty Allen
GET MORE INFORMATION




