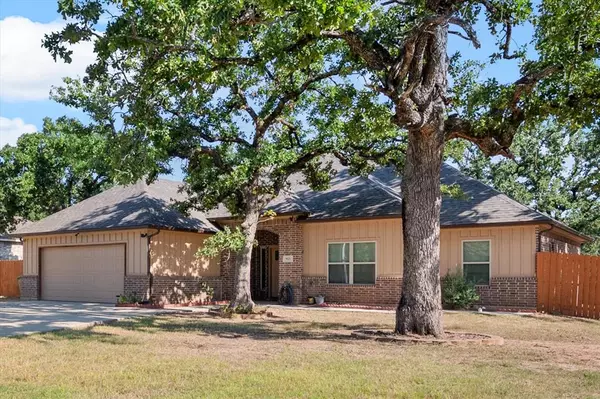For more information regarding the value of a property, please contact us for a free consultation.
Key Details
Property Type Single Family Home
Sub Type Single Family Residence
Listing Status Sold
Purchase Type For Sale
Square Footage 1,716 sqft
Price per Sqft $201
Subdivision Inheritance Estates
MLS Listing ID 20663877
Sold Date 08/29/24
Style Modern Farmhouse
Bedrooms 4
Full Baths 2
HOA Y/N None
Year Built 2021
Annual Tax Amount $5,947
Lot Size 0.364 Acres
Acres 0.364
Property Description
Welcome to your dream home nestled in a serene countryside neighborhood. This newer 4-bedroom, 2-bathroom home features a spacious covered back patio, perfectly situated on an oversized lot with lush, mature trees creating a tranquil atmosphere. Step inside to discover a thoughtfully designed open-concept layout, featuring a split bedroom floor plan that enhances privacy and functionality. The heart of the home is adorned with custom wood trim framed windows, dressed with blinds, allowing natural light to cascade throughout. The kitchen features plenty of countertop and cabinet space with island. The entire home is adorned with wood look tile floors, offering both durability and aesthetic charm.The primary suite provides a serene oasis with ensuite bath and 2 closets. The oversized garage and circle drive provide ample parking and storage space, complemented by a storage shed in the backyard. Impeccably maintained and spotlessly clean, this home exemplifies pride of ownership.
Location
State TX
County Parker
Community Park
Direction From Lake Worth travel 199 towards Springtown, turn right on Williams-Ward, left on Walnut Creek, left on East 3rd Street. Home is on the right side of street with circular drive.
Rooms
Dining Room 1
Interior
Interior Features Eat-in Kitchen, Flat Screen Wiring, Granite Counters, Kitchen Island, Natural Woodwork, Open Floorplan, Pantry, Walk-In Closet(s)
Heating Central, Electric, Heat Pump
Cooling Ceiling Fan(s), Central Air, Electric
Flooring Ceramic Tile
Fireplaces Type None
Appliance Dishwasher, Disposal, Electric Cooktop, Electric Oven, Electric Water Heater, Microwave
Heat Source Central, Electric, Heat Pump
Laundry Electric Dryer Hookup, Utility Room, Full Size W/D Area, Washer Hookup
Exterior
Exterior Feature Covered Patio/Porch, Rain Gutters, Storage
Garage Spaces 2.0
Community Features Park
Utilities Available City Sewer, City Water
Roof Type Composition
Parking Type Circular Driveway, Concrete, Driveway, Garage, Garage Door Opener, Garage Faces Front, Inside Entrance
Total Parking Spaces 2
Garage Yes
Building
Lot Description Few Trees
Story One
Foundation Slab
Level or Stories One
Structure Type Board & Batten Siding,Brick
Schools
Elementary Schools Springtown
Middle Schools Springtown
High Schools Springtown
School District Springtown Isd
Others
Ownership Felicia Davis
Acceptable Financing Cash, Conventional, FHA, VA Loan
Listing Terms Cash, Conventional, FHA, VA Loan
Financing FHA
Special Listing Condition Survey Available
Read Less Info
Want to know what your home might be worth? Contact us for a FREE valuation!

Our team is ready to help you sell your home for the highest possible price ASAP

©2024 North Texas Real Estate Information Systems.
Bought with Ryan Barnes • NB Elite Realty
GET MORE INFORMATION




