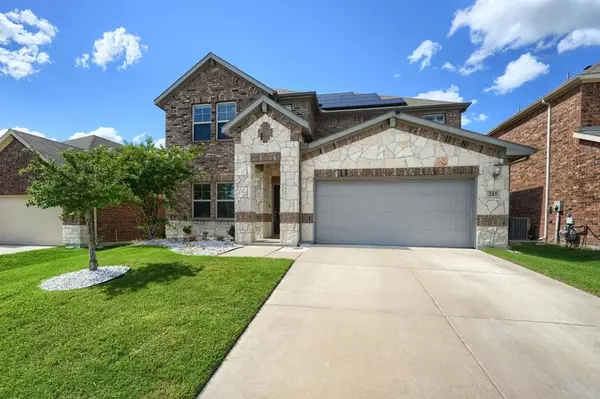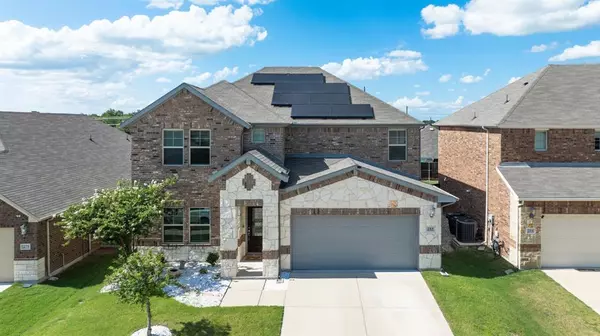For more information regarding the value of a property, please contact us for a free consultation.
Key Details
Property Type Single Family Home
Sub Type Single Family Residence
Listing Status Sold
Purchase Type For Sale
Square Footage 3,171 sqft
Price per Sqft $134
Subdivision Lavon Farms
MLS Listing ID 20647054
Sold Date 08/26/24
Style Traditional
Bedrooms 4
Full Baths 3
Half Baths 1
HOA Fees $52/ann
HOA Y/N Mandatory
Year Built 2020
Lot Size 5,488 Sqft
Acres 0.126
Property Description
**Motivated Seller** Gorgeous and Impeccably Maintained Energy Saving Home in Lavon Farms! Experience the spaciousness of this well designed Meritage Home! It's Love at first sight! The Open Floor Plan is so practical and convenient with The Gourmet Kitchen opening up to the Dining and Living area! The ample Primary Bedroom is on the first floor and secondary bedrooms are upstairs. A nice sized Den-Flex Room can be used in many different ways! Upstairs , you will find a sizeable Family-Game Room! At the end of the day, Relax on the large covered Back Porch and enjoy some quiet time! This Energy Saving House has extremely low utility bills! For example, the 12 month rolling average electric bill is $45.00 !!! Low HOA monthly fee much lower than Elevon! **All Appliances including washer-dryer will convey along with solar panel system(40k value).
Location
State TX
County Collin
Direction GPS
Rooms
Dining Room 2
Interior
Interior Features Cable TV Available, Decorative Lighting, Flat Screen Wiring, High Speed Internet Available, Smart Home System, Walk-In Closet(s)
Heating Central, Electric
Cooling Ceiling Fan(s), Central Air, Electric
Flooring Carpet, Ceramic Tile, Luxury Vinyl Plank
Appliance Dishwasher, Disposal, Dryer, Gas Range, Microwave, Refrigerator, Tankless Water Heater, Washer
Heat Source Central, Electric
Exterior
Garage Spaces 2.0
Fence Wood
Utilities Available Cable Available, City Sewer, City Water
Roof Type Composition
Total Parking Spaces 2
Garage Yes
Building
Lot Description Sprinkler System, Subdivision
Story Two
Foundation Slab
Level or Stories Two
Structure Type Brick,Rock/Stone
Schools
Elementary Schools Nesmith
Middle Schools Leland Edge
High Schools Community
School District Community Isd
Others
Ownership See tax Records
Acceptable Financing Cash, Conventional, FHA, VA Loan
Listing Terms Cash, Conventional, FHA, VA Loan
Financing Conventional
Special Listing Condition Aerial Photo, Survey Available
Read Less Info
Want to know what your home might be worth? Contact us for a FREE valuation!

Our team is ready to help you sell your home for the highest possible price ASAP

©2024 North Texas Real Estate Information Systems.
Bought with Almo Abuoudeh • Ebby Halliday Realtors



