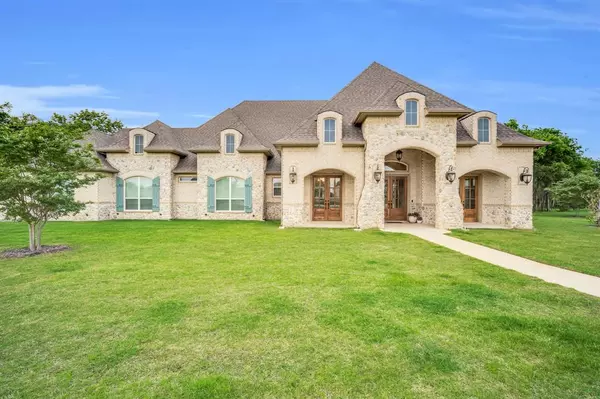For more information regarding the value of a property, please contact us for a free consultation.
Key Details
Property Type Single Family Home
Sub Type Single Family Residence
Listing Status Sold
Purchase Type For Sale
Square Footage 3,870 sqft
Price per Sqft $257
Subdivision Maypearl Hidden Hills Rev
MLS Listing ID 20592963
Sold Date 08/23/24
Style French,Traditional
Bedrooms 4
Full Baths 3
Half Baths 1
HOA Fees $108/ann
HOA Y/N Mandatory
Year Built 2020
Annual Tax Amount $11,230
Lot Size 1.960 Acres
Acres 1.96
Property Description
Located in the secluded gated community of Hidden Hills, step inside to timeless charm; stone fireplace, elegant archways, vaulted living room ceiling with wood beams, marble and granite countertops, and farmhouse sink. Thoughtfully designed with entertaining in mind, the home includes an elegant dining room, butler’s pantry with wine coffee bar and oversized walk-in pantry. GE Cafe appliances outfit the kitchen making an excellent space for the home chef. The character and charm continue throughout the home, and into the primary suite, with a recessed ceiling, large shuttered windows, and an impressive custom closet. The ensuite bathroom features a double vanity, freestanding soaking tub and massive double head walk-in shower. Follow the striking wood stairs up to the bonus room fourth bedroom, with its own bathroom! 3 oversized insulated attached garages allow for storage along with a closet large enough to store Christmas.
Location
State TX
County Ellis
Community Community Dock, Gated
Direction From 35 Waxahachie turn right (West) on S. Rodgers. Take a left and head South on S. Oak Branch Rd. Right on Hidden Hills and left into the community where the visitor gate is located.
Rooms
Dining Room 2
Interior
Interior Features Cable TV Available, Decorative Lighting, Double Vanity, High Speed Internet Available, Kitchen Island, Open Floorplan, Pantry, Sound System Wiring, Vaulted Ceiling(s), Walk-In Closet(s)
Heating Central, Electric, Fireplace(s)
Cooling Ceiling Fan(s), Central Air
Flooring Carpet, Ceramic Tile, Hardwood, Wood
Fireplaces Number 1
Fireplaces Type Decorative, Kitchen, Stone, Wood Burning
Appliance Dishwasher, Disposal, Gas Range, Microwave
Heat Source Central, Electric, Fireplace(s)
Laundry Electric Dryer Hookup, Utility Room, Washer Hookup
Exterior
Exterior Feature Covered Patio/Porch, Lighting
Garage Spaces 3.0
Community Features Community Dock, Gated
Utilities Available Cable Available, Outside City Limits, Private Sewer
Roof Type Composition
Parking Type Circular Driveway, Concrete, Driveway, Garage, Garage Door Opener, Garage Faces Side, On Street
Total Parking Spaces 3
Garage Yes
Building
Lot Description Corner Lot, Cul-De-Sac, Interior Lot, Landscaped, Lrg. Backyard Grass, Many Trees, Sprinkler System, Subdivision
Story One
Foundation Slab
Level or Stories One
Structure Type Rock/Stone
Schools
Elementary Schools Maypearl
High Schools Maypearl
School District Maypearl Isd
Others
Restrictions Other
Ownership Curtis & Shawn Shiflett
Acceptable Financing Cash, Conventional, FHA, VA Loan
Listing Terms Cash, Conventional, FHA, VA Loan
Financing VA
Read Less Info
Want to know what your home might be worth? Contact us for a FREE valuation!

Our team is ready to help you sell your home for the highest possible price ASAP

©2024 North Texas Real Estate Information Systems.
Bought with Leon Williams • Essence V. Real Estate & Assoc
GET MORE INFORMATION




