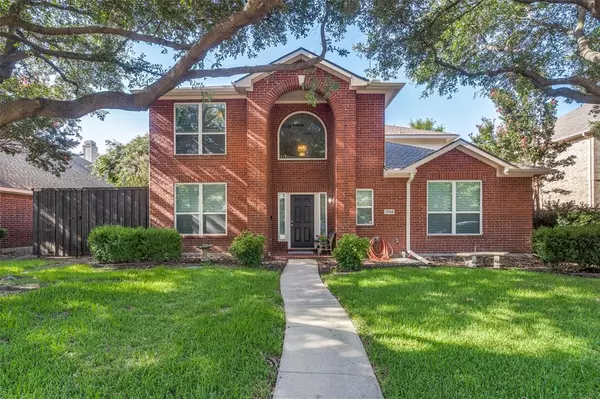For more information regarding the value of a property, please contact us for a free consultation.
Key Details
Property Type Single Family Home
Sub Type Single Family Residence
Listing Status Sold
Purchase Type For Sale
Square Footage 2,635 sqft
Price per Sqft $216
Subdivision Shadow Lakes Ph B
MLS Listing ID 20661579
Sold Date 08/22/24
Style Traditional
Bedrooms 4
Full Baths 2
Half Baths 1
HOA Y/N None
Year Built 1996
Annual Tax Amount $7,414
Lot Size 7,405 Sqft
Acres 0.17
Property Description
GORGEOUS & WELL-MAINTAINED home in popular Shadow Lakes subdivision in highly regarded ALLEN ISD! NO HOA! This 4-3-2 home has a large bedroom upstairs that could be used as a home office or game room. Kitchen completely remodeled with granite counter tops, backsplash, & painted cabinets. Master bath completely remodeled to enlarge shower, new ceramic tile flooring, lighting, & vanity. New roof in June 2024, painted master bed & bath June 2024, new hot water heater 2022, new fans den and master June 2024, New poolside controller 2023, stained fence 2023, ring doorbell added, gutters 2020, pool resurfaced and re-tiled. New carpets & pads upstairs, baseboards and interior painted in 2021. Luxury vinyl plank floors and new baseboards added downstairs in 2021. Foundation repaired with 7 piers in 2021. Home is on a cul de sac that ends at Mustang Creek with walking trails just steps away! Close to all of the restaurants, shopping, parks, & everything Allen has to offer!
Location
State TX
County Collin
Direction From 75 take the McDermott exit. Then drive east to Allen Heights drive and turn right. Left on Dartmouth ln, right on Cameron, and right on Brazos ct. Home will be the 4th house on the left.
Rooms
Dining Room 2
Interior
Interior Features Cable TV Available, Decorative Lighting, Granite Counters, High Speed Internet Available, Pantry, Walk-In Closet(s)
Heating Central, Fireplace(s), Heat Pump, Zoned
Cooling Ceiling Fan(s), Central Air, Zoned
Flooring Carpet, Ceramic Tile, Luxury Vinyl Plank
Fireplaces Number 1
Fireplaces Type Brick, Den, Gas Logs, Gas Starter, Raised Hearth
Appliance Dishwasher, Disposal, Electric Oven, Gas Cooktop, Gas Water Heater, Microwave, Convection Oven
Heat Source Central, Fireplace(s), Heat Pump, Zoned
Laundry Electric Dryer Hookup, Gas Dryer Hookup, Utility Room, Full Size W/D Area
Exterior
Garage Spaces 2.0
Fence Wood
Pool Fenced, Gunite, Heated, In Ground, Outdoor Pool, Pool Sweep, Pump, Salt Water, Separate Spa/Hot Tub, Water Feature, Waterfall
Utilities Available Cable Available, City Sewer, City Water, Curbs, Sidewalk, Underground Utilities
Roof Type Composition
Total Parking Spaces 2
Garage Yes
Private Pool 1
Building
Lot Description Cul-De-Sac, Few Trees, Interior Lot, Landscaped, Sprinkler System, Subdivision
Story Two
Foundation Slab
Level or Stories Two
Structure Type Brick
Schools
Elementary Schools Story
Middle Schools Ford
High Schools Allen
School District Allen Isd
Others
Ownership Harvey & Carol Smith
Acceptable Financing Cash, Conventional, FHA, VA Loan
Listing Terms Cash, Conventional, FHA, VA Loan
Financing FHA
Special Listing Condition Agent Related to Owner, Survey Available
Read Less Info
Want to know what your home might be worth? Contact us for a FREE valuation!

Our team is ready to help you sell your home for the highest possible price ASAP

©2025 North Texas Real Estate Information Systems.
Bought with Bettina Sastoque • eXp Realty LLC



