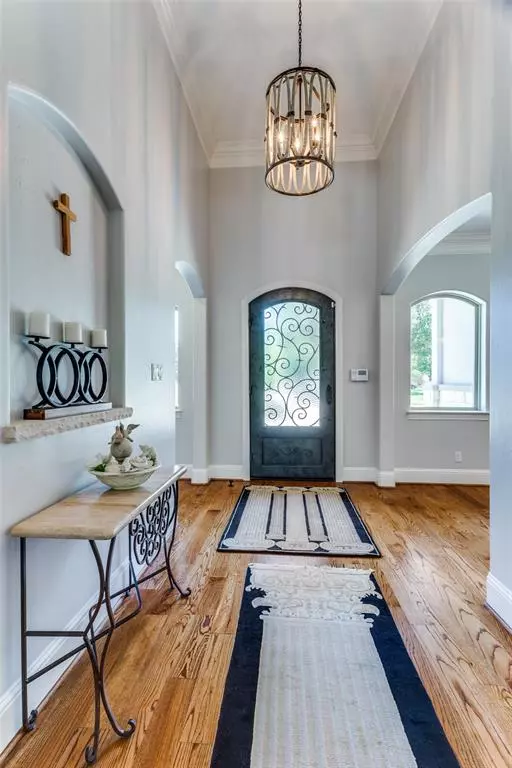For more information regarding the value of a property, please contact us for a free consultation.
Key Details
Property Type Single Family Home
Sub Type Single Family Residence
Listing Status Sold
Purchase Type For Sale
Square Footage 5,406 sqft
Price per Sqft $263
Subdivision La Cantera West
MLS Listing ID 20674315
Sold Date 08/21/24
Style Mediterranean
Bedrooms 3
Full Baths 3
Half Baths 1
HOA Fees $62/ann
HOA Y/N Mandatory
Year Built 2016
Annual Tax Amount $11,432
Lot Size 1.170 Acres
Acres 1.17
Property Description
Mediterranean Beauty in La Cantera. Come see this beautiful custom built single story home in La Cantera with additonal Casita! This well maintained home has 3 spacious bedrooms with 3 full baths and a half bath, 2 living areas and a study. The living and study have stunning wood work details on the ceilings. The primary bedroom overlooks the pool area, has a lovely soaking tub and a king size closet. The kitchen opens onto a spacious living space, patio and pool area. The cabana has plenty of room for entertaining and cookouts with the BBQ and Big Green Egg. Kitchen has loads of storage and a wonderful pantry also a butlers pantry. 3 fireplaces, 2 gas and one electric. Extra large garage has lots of storage. The water purification room is heated and cooled to protect the equipment. The casita is a bonus with a total of 277 sq. ft and full bath. Can be used for guest, exercise room or separate space for homeowners need. Come see this beautiful home!
Location
State TX
County Tarrant
Direction 820W to Silver Creek Exit - Take Silver Creek to La Cantera Entrance - La Cantera to Yucca Flats Trail - Turn Right
Rooms
Dining Room 2
Interior
Interior Features Built-in Features, Chandelier, Decorative Lighting, Eat-in Kitchen, Flat Screen Wiring, High Speed Internet Available, Kitchen Island, Natural Woodwork, Open Floorplan, Pantry, Walk-In Closet(s)
Heating Electric, Propane
Cooling Ceiling Fan(s), Central Air, Electric, Roof Turbine(s)
Flooring Carpet, Ceramic Tile, Hardwood
Fireplaces Number 3
Fireplaces Type Electric, Gas Logs, Gas Starter, Glass Doors, Heatilator, Propane, Stone
Appliance Dishwasher, Disposal, Gas Cooktop, Convection Oven, Double Oven, Plumbed For Gas in Kitchen, Refrigerator, Vented Exhaust Fan, Water Purifier
Heat Source Electric, Propane
Laundry Electric Dryer Hookup, Utility Room, Full Size W/D Area, Washer Hookup
Exterior
Exterior Feature Attached Grill, Covered Patio/Porch, Rain Gutters, Outdoor Grill, Outdoor Kitchen, Outdoor Living Center
Garage Spaces 3.0
Fence Wrought Iron
Pool Cabana, Gunite, In Ground, Outdoor Pool, Pool Sweep, Pool/Spa Combo
Utilities Available Asphalt
Roof Type Composition
Parking Type Asphalt, Driveway, Epoxy Flooring, Garage, Garage Door Opener, Inside Entrance, Oversized, Storage
Total Parking Spaces 3
Garage Yes
Private Pool 1
Building
Lot Description Acreage, Cleared, Interior Lot, Landscaped, Lrg. Backyard Grass, Many Trees, Sprinkler System, Subdivision
Story One
Foundation Slab
Level or Stories One
Structure Type Rock/Stone,Stucco
Schools
Elementary Schools Azle
High Schools Azle
School District Azle Isd
Others
Restrictions Deed,Easement(s)
Ownership Ulrickson
Acceptable Financing Cash, Conventional
Listing Terms Cash, Conventional
Financing Conventional
Special Listing Condition Aerial Photo, Deed Restrictions, Phase II Complete
Read Less Info
Want to know what your home might be worth? Contact us for a FREE valuation!

Our team is ready to help you sell your home for the highest possible price ASAP

©2024 North Texas Real Estate Information Systems.
Bought with Mindy Carter Farley • League Real Estate
GET MORE INFORMATION




