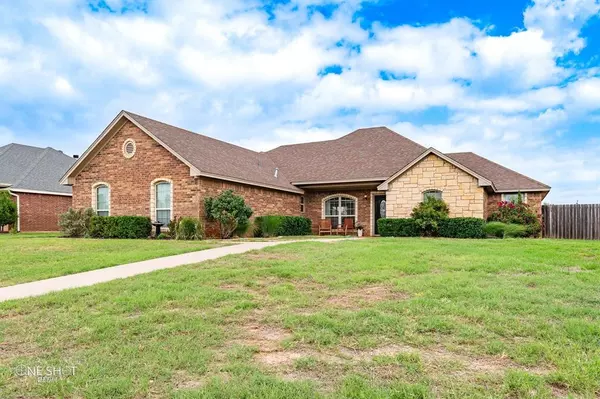For more information regarding the value of a property, please contact us for a free consultation.
Key Details
Property Type Single Family Home
Sub Type Single Family Residence
Listing Status Sold
Purchase Type For Sale
Square Footage 1,975 sqft
Price per Sqft $176
Subdivision Remington Estates Sec 4 Rep
MLS Listing ID 20600471
Sold Date 08/15/24
Bedrooms 4
Full Baths 2
HOA Fees $10/ann
HOA Y/N Mandatory
Year Built 2009
Annual Tax Amount $3,943
Lot Size 0.353 Acres
Acres 0.353
Property Description
Welcome to your spacious haven! This inviting 4 bed, 2 bath home offers a seamless open concept design, ideal for modern living and entertaining. The kitchen features a convenient breakfast bar, complemented by stylish dark stained cabinets and abundant counter space, perfect for culinary enthusiasts. Escape to the luxurious primary en-suite, boasting separate vanities, extra storage behind the mirrors, and a large soaking tub for indulgent relaxation. A sunroom adds charm and versatility, while the garage houses a secure storm shelter for peace of mind during inclement weather. Step outside to a covered patio, overlooking the expansive backyard retreat complete with a shed for additional storage. Whether enjoying indoor comfort or outdoor tranquility, this home offers the perfect blend of functionality and relaxation for your lifestyle needs.
Location
State TX
County Taylor
Direction Take US-83 S-US-84 E Take the exit toward Remington Rd Continue on Remington Rd. Take Browning Rd to Winchester St 250 Winchester St Tuscola, TX 79562
Rooms
Dining Room 1
Interior
Interior Features Granite Counters, Pantry, Walk-In Closet(s)
Heating Central, Electric
Cooling Ceiling Fan(s), Central Air, Electric
Flooring Luxury Vinyl Plank
Fireplaces Type None
Appliance Dishwasher, Disposal, Electric Range
Heat Source Central, Electric
Laundry Utility Room, Full Size W/D Area, Washer Hookup
Exterior
Garage Spaces 2.0
Fence Wood
Utilities Available City Sewer
Roof Type Composition
Parking Type Garage
Total Parking Spaces 2
Garage Yes
Building
Lot Description Interior Lot, Subdivision
Story One
Level or Stories One
Structure Type Brick,Rock/Stone
Schools
Elementary Schools Wylie West
High Schools Wylie
School District Wylie Isd, Taylor Co.
Others
Restrictions Deed
Ownership Jenkins, Caleb & Tiffany
Acceptable Financing Cash, Conventional, FHA, Texas Vet, VA Loan
Listing Terms Cash, Conventional, FHA, Texas Vet, VA Loan
Financing Cash
Special Listing Condition Deed Restrictions
Read Less Info
Want to know what your home might be worth? Contact us for a FREE valuation!

Our team is ready to help you sell your home for the highest possible price ASAP

©2024 North Texas Real Estate Information Systems.
Bought with Sylvia Mcmillan • Coldwell Banker Apex, REALTORS
GET MORE INFORMATION




