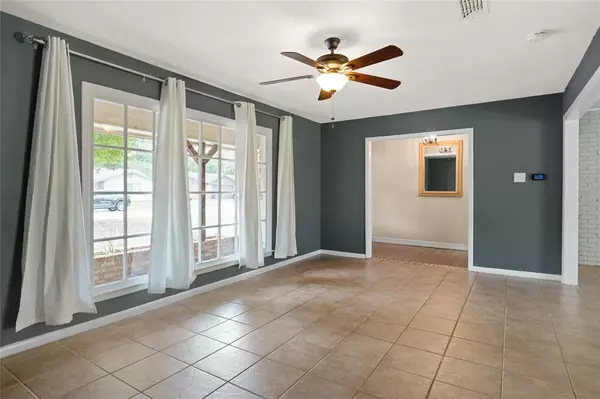For more information regarding the value of a property, please contact us for a free consultation.
Key Details
Property Type Single Family Home
Sub Type Single Family Residence
Listing Status Sold
Purchase Type For Sale
Square Footage 1,836 sqft
Price per Sqft $173
Subdivision Snow Heights Add
MLS Listing ID 20662464
Sold Date 08/19/24
Style Ranch,Traditional
Bedrooms 3
Full Baths 2
HOA Y/N None
Year Built 1963
Annual Tax Amount $6,789
Lot Size 10,349 Sqft
Acres 0.2376
Lot Dimensions 85x115x85x120
Property Description
Deep in the heart of DFW lies a RANCH STYLE HOME on the Range! A Circle Driveway will greet your Family & Friends upon arrival! Sit on the Cov. Front Porch on Rainy Days! The Entry features a Modern Cage Light. Entertain in the 2 spacious, Open Living Areas! The Den has a cozy WBFP w Gas starter. Wide open views of your Backyard through your 'Window World' SLIDING PATIO DOORS-2023! The Chef of the Kit will prepare meals with a UPDATED COOKTOP, SINK & FAUCET. A Built-In Buffet doubles as a Coffee or Wine Bar. FRESH PAINT & TEXTURE -Master Bdrm Walls, Ceiling & Closet. Master Bath has updated LIGHTS, MIRROR, TOILET & FLOORS w large Walk In Shower! 2nd Bath-KOHLER JACUZZI SOAKING TUB, updated LIGHTS, MIRROR, FAUCET & TILE! Other UPDATES: HVAC - 2018, NEW WINDOWS-2019(3 sides), ROOF- 6.5 yrs, HOT WATER HEATER-2020 & CEILING FANS. Total LAUNDRY RM. Makeover. Enjoy Summer Grilling on the 2022 CONCRETE PATIO & SIDEWALK. Recent CEDAR FENCE-north side. Extra Parking for your Boat is a plus!
Location
State TX
County Tarrant
Direction From Loop 820 , Exit Holiday Lane. Turn L. on Holiday. Turn R. on Oakland. Turn R. on Blaney. Turn L. on Marilyn. Proceed approx 5 blocks. Turn R. on Redondo. Property on your left OR can Exit Rufe Snow Dr. off Loop 820. Turn South on Rufe Snow. Turn left on Corona, Turn Right on Redondo. Home on the right.
Rooms
Dining Room 1
Interior
Interior Features Cable TV Available, Decorative Lighting, Dry Bar, High Speed Internet Available, Wainscoting
Heating Central, Natural Gas
Cooling Ceiling Fan(s), Central Air, Electric, Roof Turbine(s)
Flooring Carpet, Ceramic Tile
Fireplaces Number 1
Fireplaces Type Brick, Gas Starter, Masonry, Wood Burning
Appliance Dishwasher, Disposal, Electric Cooktop, Electric Oven, Gas Water Heater, Microwave
Heat Source Central, Natural Gas
Laundry Electric Dryer Hookup, Utility Room, Full Size W/D Area, Washer Hookup
Exterior
Exterior Feature Covered Patio/Porch, Lighting, RV/Boat Parking, Storage
Garage Spaces 2.0
Fence Wood
Utilities Available Asphalt, City Sewer, City Water, Curbs, Individual Gas Meter, Individual Water Meter, Overhead Utilities
Roof Type Composition
Parking Type Boat, Circular Driveway, Covered, Driveway, Garage, Garage Door Opener, Garage Double Door, Garage Faces Front, Garage Single Door, Inside Entrance, Kitchen Level, Workshop in Garage
Total Parking Spaces 2
Garage Yes
Building
Lot Description Interior Lot, Landscaped, Lrg. Backyard Grass, Subdivision
Story One
Foundation Slab
Level or Stories One
Structure Type Brick
Schools
Elementary Schools Snowheight
Middle Schools Norichland
High Schools Richland
School District Birdville Isd
Others
Restrictions Deed,Development
Ownership Michael A. Fisher
Acceptable Financing Cash, Conventional
Listing Terms Cash, Conventional
Financing Conventional
Special Listing Condition Utility Easement
Read Less Info
Want to know what your home might be worth? Contact us for a FREE valuation!

Our team is ready to help you sell your home for the highest possible price ASAP

©2024 North Texas Real Estate Information Systems.
Bought with Kevin Allen Henry • Redfin Corporation
GET MORE INFORMATION




