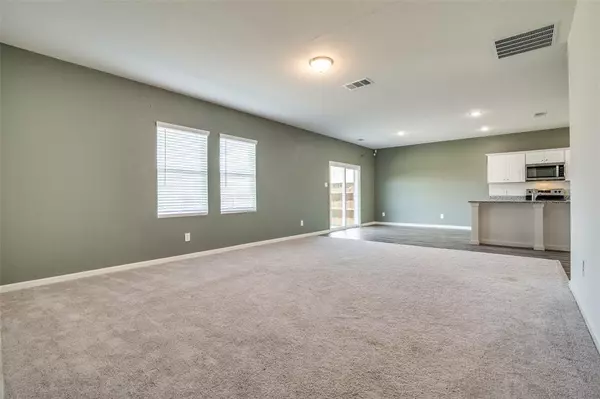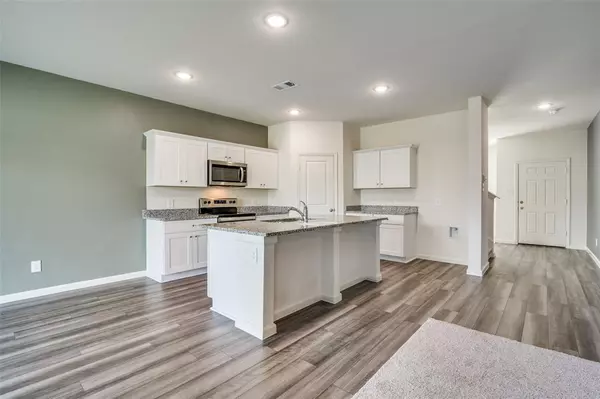For more information regarding the value of a property, please contact us for a free consultation.
Key Details
Property Type Single Family Home
Sub Type Single Family Residence
Listing Status Sold
Purchase Type For Sale
Square Footage 2,542 sqft
Price per Sqft $133
Subdivision Crestridge Meadows Ph 2
MLS Listing ID 20646385
Sold Date 08/15/24
Style Traditional
Bedrooms 4
Full Baths 2
Half Baths 1
HOA Fees $27/ann
HOA Y/N Mandatory
Year Built 2022
Annual Tax Amount $7,616
Lot Size 6,011 Sqft
Acres 0.138
Property Description
Multiple Offers, Highest And Best due date is 7-29-2024 before midnight. Welcome to this beautiful home with a versatile floorplan. The home offers private formal living area that could flex as an office or dining area. This home is filled with lots of natural light and luxury vinyl plank flooring that goes with any décor. The open family room & chef's kitchen creates the ideal space for both entertainment & relaxation, not to mention providing plenty of room for large gatherings! The 2nd floor is complete with an oversized primary bedroom featuring a private en-suite, plus 3 other generously sized bedrooms, & a full bath! The home also features a huge pool sized backyard with plenty of room for trampolines, playscape, & would be perfect for hosting summer parties. The community offers plenty of outdoor activities to enjoy including walking trails, park, Lake Lavon & Lake Ray Hubbard for fun-filled weekends on the water! Community is within Bear Creek SUD.
Location
State TX
County Collin
Community Curbs, Greenbelt, Jogging Path/Bike Path, Lake, Park, Playground
Direction From 78 and 205, head east on 78. Turn south at Green and west at 484. 484 curves around to head south. Turn west at Crestridge Drive, then north at Yorkshire. Home will be on the left with sign in the yard.
Rooms
Dining Room 1
Interior
Interior Features Granite Counters, High Speed Internet Available, Kitchen Island, Open Floorplan, Pantry, Walk-In Closet(s)
Heating Central, Electric
Cooling Central Air, Electric
Flooring Carpet, Luxury Vinyl Plank
Appliance Dishwasher, Disposal, Electric Cooktop, Electric Oven, Electric Water Heater, Microwave
Heat Source Central, Electric
Laundry Electric Dryer Hookup, In Hall, Utility Room, Full Size W/D Area, Washer Hookup
Exterior
Garage Spaces 2.0
Fence Back Yard, Wood
Community Features Curbs, Greenbelt, Jogging Path/Bike Path, Lake, Park, Playground
Utilities Available All Weather Road, Asphalt, City Sewer, City Water, Community Mailbox, Concrete, Curbs, Electricity Available, Individual Water Meter, Sidewalk
Roof Type Composition
Total Parking Spaces 2
Garage Yes
Building
Lot Description Interior Lot, Lrg. Backyard Grass, Sprinkler System, Subdivision
Story Two
Foundation Slab
Level or Stories Two
Structure Type Brick,Siding
Schools
Elementary Schools Nesmith
Middle Schools Leland Edge
High Schools Community
School District Community Isd
Others
Ownership Owner of Record
Acceptable Financing Cash, Conventional, FHA, Texas Vet, USDA Loan, VA Loan
Listing Terms Cash, Conventional, FHA, Texas Vet, USDA Loan, VA Loan
Financing Cash
Read Less Info
Want to know what your home might be worth? Contact us for a FREE valuation!

Our team is ready to help you sell your home for the highest possible price ASAP

©2025 North Texas Real Estate Information Systems.
Bought with Stephanie Gonzales • Colleen Frost Real Estate Serv



