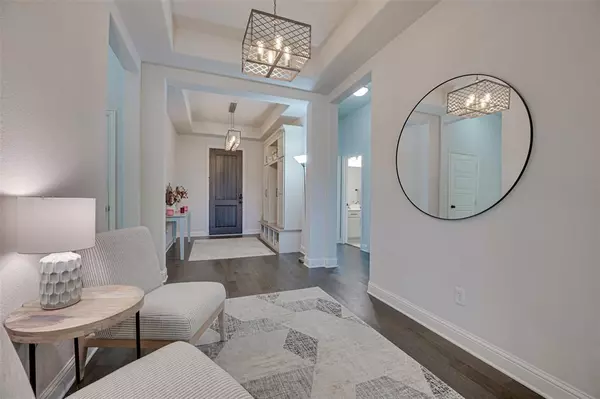For more information regarding the value of a property, please contact us for a free consultation.
Key Details
Property Type Single Family Home
Sub Type Single Family Residence
Listing Status Sold
Purchase Type For Sale
Square Footage 2,235 sqft
Price per Sqft $187
Subdivision North Grove - The Cove
MLS Listing ID 20641716
Sold Date 08/12/24
Style Contemporary/Modern
Bedrooms 4
Full Baths 2
HOA Fees $33/ann
HOA Y/N Mandatory
Year Built 2020
Lot Size 7,278 Sqft
Acres 0.1671
Property Description
PRICE IMPROVEMENT PLUS $5,000 seller concessions. Welcome to your dream home! This immaculate 4 bed, 2 bath home exudes modern elegance and charm. Tall ceilings, a neutral color palette, and natural light enhance the light and airy feel as you walk through the door. The entryway boasts custom cabinetry, providing abundant storage for coats, shoes and more. A spacious laundry room with matching custom cabinetry adds both convenience and style. The primary bedroom features a custom accent wall & shelving, with a large ensuite & separate sink vanities. The heart of this home lies in its expansive kitchen, featuring a large island perfect for meal prep and casual dining plus an eat-in kitchen that can easily fit a large table. Enjoy dinner on your large covered patio with no neighbors behind. Conveniently located, this home offers proximity to schools and shopping. Schedule your showing today to make this your forever home!
Location
State TX
County Ellis
Community Community Pool, Playground, Sidewalks
Direction From I-35E, follow US-77 to Country Meadows Blvd. Continue on Country Meadows Blvd to Riviera Dr and turn left. House is on the left.
Rooms
Dining Room 1
Interior
Interior Features Decorative Lighting, Double Vanity, Eat-in Kitchen, High Speed Internet Available, Kitchen Island, Open Floorplan, Pantry, Walk-In Closet(s)
Heating Central, Fireplace(s)
Cooling Ceiling Fan(s), Central Air
Flooring Carpet, Tile, Wood
Fireplaces Number 1
Fireplaces Type Living Room, Wood Burning
Appliance Dishwasher, Disposal, Electric Cooktop, Microwave, Vented Exhaust Fan
Heat Source Central, Fireplace(s)
Laundry Electric Dryer Hookup, Utility Room, Full Size W/D Area, Washer Hookup
Exterior
Garage Spaces 2.0
Fence Back Yard
Community Features Community Pool, Playground, Sidewalks
Utilities Available Community Mailbox, Concrete, Curbs, Sidewalk
Roof Type Shingle
Total Parking Spaces 2
Garage Yes
Building
Story One
Foundation Slab
Level or Stories One
Structure Type Brick,Rock/Stone
Schools
Elementary Schools Max H Simpson
High Schools Waxahachie
School District Waxahachie Isd
Others
Restrictions No Livestock
Ownership Adrian Napoleon
Financing FHA
Read Less Info
Want to know what your home might be worth? Contact us for a FREE valuation!

Our team is ready to help you sell your home for the highest possible price ASAP

©2024 North Texas Real Estate Information Systems.
Bought with Chelsey Angellotti • Fathom Realty LLC



