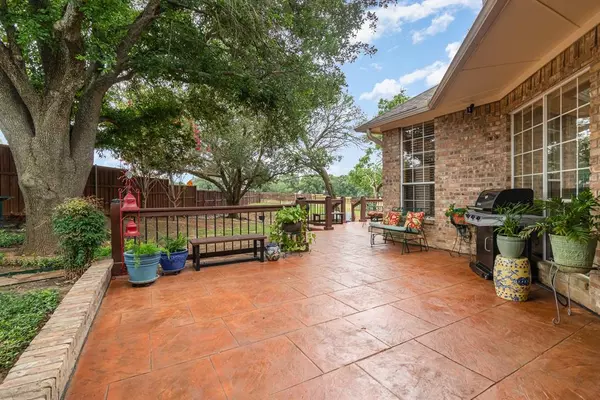For more information regarding the value of a property, please contact us for a free consultation.
Key Details
Property Type Single Family Home
Sub Type Single Family Residence
Listing Status Sold
Purchase Type For Sale
Square Footage 2,901 sqft
Price per Sqft $180
Subdivision Highland Shores Ph 1
MLS Listing ID 20633204
Sold Date 08/07/24
Style Traditional
Bedrooms 4
Full Baths 3
Half Baths 1
HOA Fees $67/ann
HOA Y/N Mandatory
Year Built 1994
Annual Tax Amount $8,977
Lot Size 0.563 Acres
Acres 0.563
Property Description
INCREDIBLE one story home on over .5 acre CUL-DE-SAC lot in Highland Shores. 4 bed, 3.5 baths, 2 living, PLUS gameroom that could be 5th bedroom, an OVERSIZED garage, and TWO fireplaces. Large fenced back yard and expansive PATIO backs to an inland trail. SPLIT primary bedroom with sitting area and private access to backyard and patio. Another wing of the home has 2 beds with full baths and the gameroom off family area that could easily be a multi-generational (mother-in-law suite) area. Great for easy living, relaxing, and entertaining. Come see if this could be your home sweet home!
Location
State TX
County Denton
Direction From Justin Rd (407), N on Highland Village Rd to L on Highland Shores Blvd to L on Ranney, pass 1st Moran Drive sign and go R at 2nd Moran Drive sign to end of street, cul-de-sac lot on the left.
Rooms
Dining Room 2
Interior
Interior Features In-Law Suite Floorplan, Pantry, Walk-In Closet(s)
Heating Central, Fireplace(s)
Cooling Ceiling Fan(s), Central Air
Flooring Carpet, Ceramic Tile, Wood
Fireplaces Number 1
Fireplaces Type Gas Logs
Appliance Dishwasher, Disposal
Heat Source Central, Fireplace(s)
Laundry Electric Dryer Hookup, Utility Room, Full Size W/D Area, Washer Hookup
Exterior
Exterior Feature Covered Patio/Porch, Rain Gutters
Garage Spaces 2.0
Fence Wood, Wrought Iron
Utilities Available City Sewer, City Water, Electricity Connected
Roof Type Composition
Parking Type Additional Parking, Concrete, Garage, Garage Door Opener, Garage Double Door, Garage Faces Side, Inside Entrance, Oversized
Total Parking Spaces 2
Garage Yes
Building
Lot Description Adjacent to Greenbelt, Cul-De-Sac, Greenbelt, Landscaped, Many Trees, Subdivision
Story One
Foundation Slab
Level or Stories One
Structure Type Brick
Schools
Elementary Schools Mcauliffe
Middle Schools Briarhill
High Schools Marcus
School District Lewisville Isd
Others
Ownership Of record
Acceptable Financing Cash, Conventional, FHA, VA Loan
Listing Terms Cash, Conventional, FHA, VA Loan
Financing Conventional
Read Less Info
Want to know what your home might be worth? Contact us for a FREE valuation!

Our team is ready to help you sell your home for the highest possible price ASAP

©2024 North Texas Real Estate Information Systems.
Bought with Judy Vessels • eXp Realty LLC
GET MORE INFORMATION




