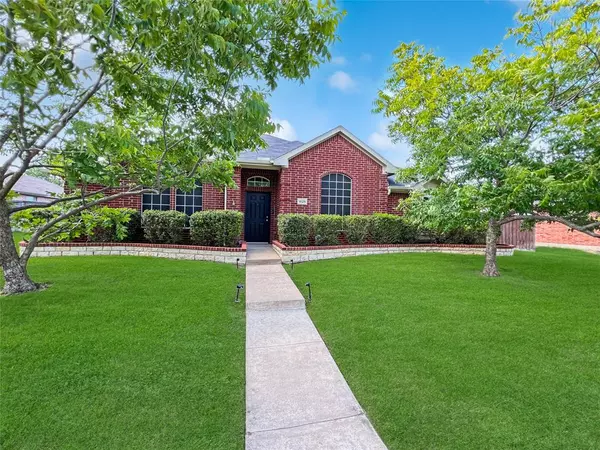For more information regarding the value of a property, please contact us for a free consultation.
Key Details
Property Type Single Family Home
Sub Type Single Family Residence
Listing Status Sold
Purchase Type For Sale
Square Footage 1,595 sqft
Price per Sqft $228
Subdivision North Bethany Lake Estates Ph Two
MLS Listing ID 20661662
Sold Date 07/31/24
Style Traditional
Bedrooms 3
Full Baths 2
HOA Fees $20/ann
HOA Y/N Mandatory
Year Built 2001
Annual Tax Amount $5,415
Lot Size 9,147 Sqft
Acres 0.21
Property Description
Welcome to your dream home in Allen, Texas! This beautifully maintained 3-bedroom, 2-bathroom home features an inviting open floor plan, seamlessly connecting the living, dining, and kitchen areas. The spacious living room is bathed in natural light from large windows, creating a warm and welcoming atmosphere. The generously sized primary bedroom boasts an updated en-suite bathroom with modern fixtures, dual sinks, and a walk-in shower for a spa-like experience. Two additional bedrooms offer space for family, guests, or a home gym, while a dedicated office provides the perfect environment for remote work or study. Step outside to your oversized private backyard, ideal for barbecues, gardening, or simply enjoying the Texas sunshine. Located in a friendly community, this home is close to top-rated schools, shopping, dining, and recreational facilities. Schedule a showing today and experience this Allen gem!
Location
State TX
County Collin
Community Playground
Direction From Hwy 75 go East on Bethany Dr. North on Bethany Lake Blvd. East on Lake Tawakoni Dr. North on Lake Texoma Circle as it curves to the West house is the second one on the right. Sign in the yard.
Rooms
Dining Room 1
Interior
Interior Features Cable TV Available, Decorative Lighting, Eat-in Kitchen, High Speed Internet Available, Pantry, Walk-In Closet(s), Wired for Data
Heating Central, Natural Gas
Cooling Ceiling Fan(s), Central Air, Electric
Flooring Carpet, Hardwood, Tile
Fireplaces Number 1
Fireplaces Type Gas, Living Room
Appliance Dishwasher, Disposal, Electric Cooktop, Ice Maker, Microwave, Refrigerator
Heat Source Central, Natural Gas
Laundry Electric Dryer Hookup, Utility Room, Full Size W/D Area, Washer Hookup
Exterior
Exterior Feature Rain Gutters, Private Yard
Garage Spaces 2.0
Fence Wood
Community Features Playground
Utilities Available Alley, City Sewer, City Water, Co-op Electric, Electricity Available, Electricity Connected, Individual Gas Meter, Individual Water Meter, Natural Gas Available, Sewer Available, Sidewalk
Roof Type Composition
Parking Type Alley Access, Concrete, Driveway, Garage Door Opener, Garage Faces Rear, Garage Single Door
Total Parking Spaces 2
Garage Yes
Building
Lot Description Landscaped, Lrg. Backyard Grass, Subdivision
Story One
Foundation Slab
Level or Stories One
Structure Type Brick
Schools
Elementary Schools Chandler
Middle Schools Ford
High Schools Allen
School District Allen Isd
Others
Ownership McClammer
Acceptable Financing Cash, Conventional, FHA, Not Assumable, Texas Vet, VA Loan
Listing Terms Cash, Conventional, FHA, Not Assumable, Texas Vet, VA Loan
Financing Conventional
Special Listing Condition Verify Tax Exemptions
Read Less Info
Want to know what your home might be worth? Contact us for a FREE valuation!

Our team is ready to help you sell your home for the highest possible price ASAP

©2024 North Texas Real Estate Information Systems.
Bought with Kellee Booth • Keller Williams Realty Allen
GET MORE INFORMATION




