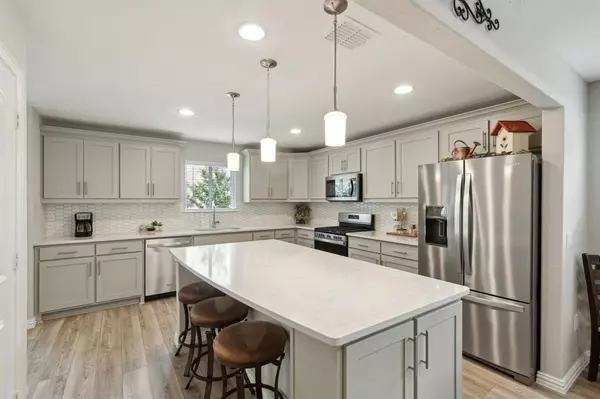For more information regarding the value of a property, please contact us for a free consultation.
Key Details
Property Type Single Family Home
Sub Type Single Family Residence
Listing Status Sold
Purchase Type For Sale
Square Footage 1,615 sqft
Price per Sqft $256
Subdivision Trinity Falls Planning Unit 3 Ph 5C
MLS Listing ID 20639055
Sold Date 07/25/24
Style Traditional
Bedrooms 2
Full Baths 2
HOA Fees $130/qua
HOA Y/N Mandatory
Year Built 2023
Annual Tax Amount $1,046
Lot Size 4,922 Sqft
Acres 0.113
Lot Dimensions TBD
Property Description
One story open floor plan in Senior Adult 55+ Del Webb Community! Two bedrooms, two full baths, plus study or can be used as a third bedroom. Better than new with brick and stone elevation, luxury vinyl plank thru-out, quartz counters, tray ceilings and upgraded exterior. Light bright kitchen has lots of cabinets, built-in microwave, black & stainless appliances and large breakfast bar island with pendant lights. Relax in the sun room or on the covered patio in back with colorful landscaping. Complete with 2 car garage, gas water heater, sprinklers and CO detectors.
Location
State TX
County Collin
Community Club House, Community Pool, Curbs, Fishing, Fitness Center, Greenbelt, Jogging Path/Bike Path, Park, Playground, Sidewalks
Direction Use GPS or Google Maps
Rooms
Dining Room 1
Interior
Interior Features Cable TV Available, Decorative Lighting, High Speed Internet Available, Kitchen Island, Pantry, Walk-In Closet(s)
Heating Central, Natural Gas
Cooling Ceiling Fan(s), Central Air, Electric
Flooring Luxury Vinyl Plank
Appliance Dishwasher, Disposal, Gas Range, Gas Water Heater, Microwave
Heat Source Central, Natural Gas
Laundry Electric Dryer Hookup, Utility Room, Full Size W/D Area, Washer Hookup
Exterior
Exterior Feature Covered Patio/Porch, Rain Gutters
Garage Spaces 2.0
Community Features Club House, Community Pool, Curbs, Fishing, Fitness Center, Greenbelt, Jogging Path/Bike Path, Park, Playground, Sidewalks
Utilities Available Cable Available, City Sewer, City Water, Concrete, Curbs, Individual Gas Meter, Individual Water Meter
Roof Type Composition
Parking Type Driveway, Epoxy Flooring, Garage, Garage Door Opener, Garage Faces Front
Total Parking Spaces 2
Garage Yes
Building
Lot Description Few Trees, Interior Lot, Landscaped, Sprinkler System, Subdivision
Story One
Foundation Slab
Level or Stories One
Structure Type Brick
Schools
Elementary Schools Naomi Press
Middle Schools Johnson
High Schools Mckinney North
School District Mckinney Isd
Others
Senior Community 1
Ownership See Tax Record
Acceptable Financing Cash, Conventional, FHA, Not Assumable, VA Loan
Listing Terms Cash, Conventional, FHA, Not Assumable, VA Loan
Financing Cash
Special Listing Condition Survey Available
Read Less Info
Want to know what your home might be worth? Contact us for a FREE valuation!

Our team is ready to help you sell your home for the highest possible price ASAP

©2024 North Texas Real Estate Information Systems.
Bought with Stephanie Murphy • MISS10N REALTY
GET MORE INFORMATION




