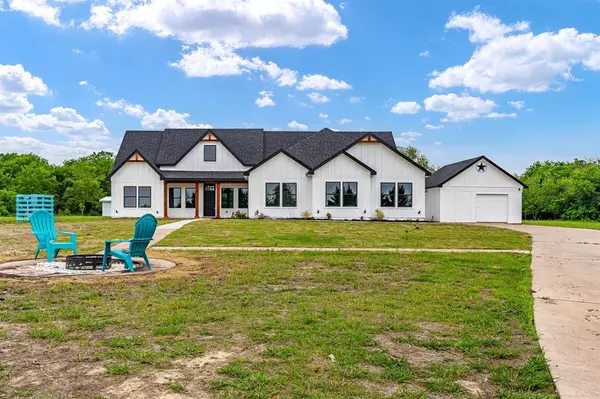For more information regarding the value of a property, please contact us for a free consultation.
Key Details
Property Type Single Family Home
Sub Type Single Family Residence
Listing Status Sold
Purchase Type For Sale
Square Footage 2,485 sqft
Price per Sqft $261
Subdivision Shady Grove Estates
MLS Listing ID 20594113
Sold Date 07/19/24
Bedrooms 4
Full Baths 3
Half Baths 1
HOA Y/N None
Year Built 2024
Annual Tax Amount $1,638
Lot Size 4.030 Acres
Acres 4.03
Property Description
Newly built home located in a welcoming community that will grant its new owners the opportunity to enjoy the sights and sounds of nature, while being only a few miles away from restaurants, shopping and entertainment. Fireplace & accent ceiling make the open concept living room feel extra cozy,. Bar space is on the opposite wall in the dining area adds a touch of glamour to the more formal space. The transitional kitchen recreates the look of a classic kitchen, while weaving in a modern aesthetic and present-day amenities that simplify daily life with a modern style concept. Enjoy the a “en suite” bathroom in one of the secondary bedrooms, and the primary bedroom walking closet with direct access to laundry room & to a very modern black and white master bathroom with jetted tub, double vanity, and large shower with metropolitan glass enclosure. Mud room will help you keep the interior living area clean and tidy and enjoy the 4 acres without regret.
Location
State TX
County Hunt
Direction I-30 E to Greenville, TX. Take exit 101 from I-30 E Merge onto I-30 E, Take exit 101 for TX-24 toward FM 1737-Commerce-Paris, Drive to I-30 Frontage Rd, Turn left onto I-30 Frontage Rd, Turn left onto I-30 Frontage Rd, 3756 I-30 Frontage Rd
Rooms
Dining Room 1
Interior
Interior Features Decorative Lighting, Double Vanity, Eat-in Kitchen
Heating Central
Cooling Ceiling Fan(s), Central Air
Flooring Ceramic Tile, Laminate
Fireplaces Number 1
Fireplaces Type Electric
Appliance Dishwasher, Disposal, Electric Oven, Electric Range
Heat Source Central
Laundry Utility Room
Exterior
Exterior Feature Fire Pit, Storage
Garage Spaces 3.0
Fence Wire, Wood
Utilities Available Aerobic Septic
Roof Type Composition
Parking Type Garage Single Door, Driveway
Total Parking Spaces 3
Garage Yes
Building
Lot Description Acreage, Cleared, Few Trees
Story One
Foundation Slab
Level or Stories One
Schools
Elementary Schools Bowie
Middle Schools Greenville
High Schools Greenville
School District Greenville Isd
Others
Ownership See agent
Acceptable Financing Cash, Conventional, FHA, VA Loan, Other
Listing Terms Cash, Conventional, FHA, VA Loan, Other
Financing Conventional
Read Less Info
Want to know what your home might be worth? Contact us for a FREE valuation!

Our team is ready to help you sell your home for the highest possible price ASAP

©2024 North Texas Real Estate Information Systems.
Bought with Priscilla Hilburn • Allie Beth Allman & Assoc.
GET MORE INFORMATION




