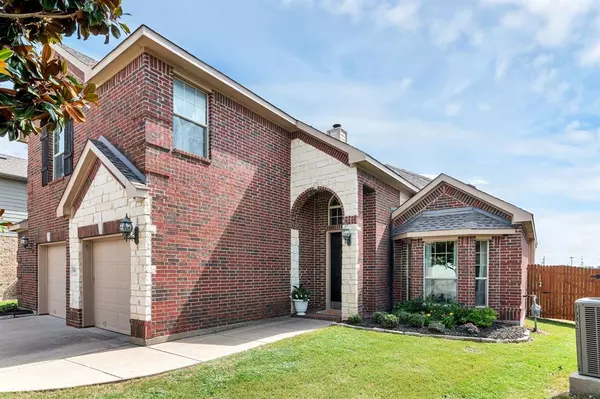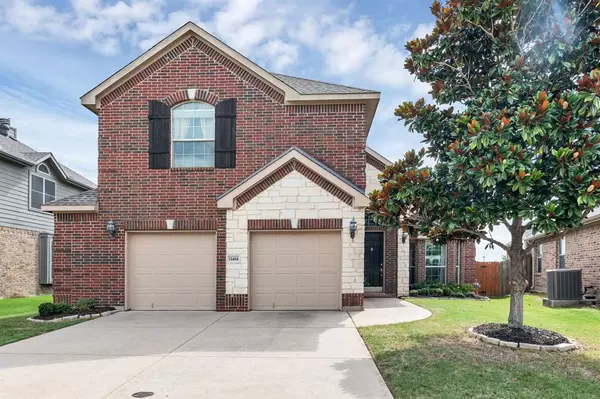For more information regarding the value of a property, please contact us for a free consultation.
Key Details
Property Type Single Family Home
Sub Type Single Family Residence
Listing Status Sold
Purchase Type For Sale
Square Footage 2,703 sqft
Price per Sqft $175
Subdivision Villages Of Woodland Spgs W
MLS Listing ID 20654433
Sold Date 07/19/24
Style Traditional
Bedrooms 5
Full Baths 2
Half Baths 1
HOA Fees $60/mo
HOA Y/N Mandatory
Year Built 2010
Annual Tax Amount $8,921
Lot Size 6,664 Sqft
Acres 0.153
Property Description
Stunning 5 Bedroom, 3 Bath home located in the beautiful Woodland Springs Addition of North Fort Worth and Keller ISD. This perfectly updated home features two dining areas, two living areas, a dramatic staircase, soaring ceilings, fireplace, spacious kitchen and butler pantry. You will love the abundance of natural light and picturesque views out the back windows! The highly desirable floor plan has both the primary bedroom with en suite downstairs, and an additional bedroom that can also be used as an office or workout room. Upstairs are three bedrooms and a large common area or game room. Outside you will find a generous covered patio and backyard with wrought iron fence that overlooks expansive greenspace that is accessible through the gate. The 2 car garage is oversized with over 600 SF for additional storage. This neighborhood has 6 pools, walking trails, and catch and release ponds! Easy access to shopping, entertainment, dining and major freeways. Roof replaced in 2021.
Location
State TX
County Tarrant
Community Community Pool, Curbs, Greenbelt, Jogging Path/Bike Path, Park, Playground, Sidewalks
Direction From 377, go west on Keller Hicks Road. Turn Right onto Grapeleaf Drive. House is on your right. This is a GPS friendly address.
Rooms
Dining Room 2
Interior
Interior Features Cable TV Available, Chandelier, Decorative Lighting, Double Vanity, Eat-in Kitchen, Granite Counters, High Speed Internet Available, Pantry, Vaulted Ceiling(s), Walk-In Closet(s)
Heating Central, Natural Gas
Cooling Central Air, Electric
Flooring Carpet, Ceramic Tile
Fireplaces Number 1
Fireplaces Type Gas Starter, Wood Burning
Appliance Dishwasher, Electric Oven, Gas Cooktop, Microwave, Plumbed For Gas in Kitchen
Heat Source Central, Natural Gas
Laundry Electric Dryer Hookup, Full Size W/D Area
Exterior
Exterior Feature Covered Patio/Porch
Garage Spaces 2.0
Fence Wood, Wrought Iron
Community Features Community Pool, Curbs, Greenbelt, Jogging Path/Bike Path, Park, Playground, Sidewalks
Utilities Available City Sewer, City Water, Concrete, Curbs, Electricity Connected, Individual Gas Meter, Individual Water Meter, Sidewalk, Underground Utilities
Roof Type Composition
Parking Type Garage, Garage Door Opener, Garage Double Door
Total Parking Spaces 2
Garage Yes
Building
Lot Description Adjacent to Greenbelt, Greenbelt, Landscaped, Park View, Sprinkler System, Subdivision
Story Two
Foundation Slab
Level or Stories Two
Structure Type Brick,Rock/Stone,Siding
Schools
Elementary Schools Caprock
Middle Schools Trinity Springs
High Schools Timber Creek
School District Keller Isd
Others
Restrictions Deed
Ownership Of record
Acceptable Financing Cash, Conventional, FHA, VA Loan
Listing Terms Cash, Conventional, FHA, VA Loan
Financing Cash
Read Less Info
Want to know what your home might be worth? Contact us for a FREE valuation!

Our team is ready to help you sell your home for the highest possible price ASAP

©2024 North Texas Real Estate Information Systems.
Bought with Larry Hurbough • C21 Fine Homes Judge Fite
GET MORE INFORMATION




