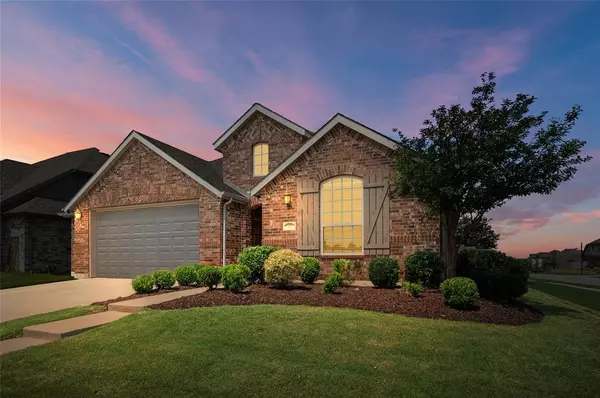For more information regarding the value of a property, please contact us for a free consultation.
Key Details
Property Type Single Family Home
Sub Type Single Family Residence
Listing Status Sold
Purchase Type For Sale
Square Footage 2,208 sqft
Price per Sqft $201
Subdivision Harvest Meadows Phas
MLS Listing ID 20645890
Sold Date 07/12/24
Style Traditional
Bedrooms 4
Full Baths 3
HOA Fees $172/mo
HOA Y/N Mandatory
Year Built 2017
Annual Tax Amount $8,945
Lot Size 7,187 Sqft
Acres 0.165
Property Description
This is a Highland Home! It does not get any better than that! 4 Bed 3 bath, one story, corner lot in amazing Harvest Community. Bright airy residence boasts open floor plan, seamless flow ideal for hosting family & friends. Beautiful wood flooring throughout living area & abundant natural light. Stunning gas log stone fireplace provides warm inviting ambiance. Expansive kitchen island with natural stone countertop & counter seating topped with stylish pendant lighting. Stainless steel appliances including gas range. Spacious office perfect for working from home. Primary suite overlooks the backyard & includes an ensuite bath with spacious shower & generous walk-in closet. 3 more bedrooms all with walk-in closets. Covered back patio ideal for relaxation in private backyard. Harvest offers amenities that other developments do not including pools, one just a stones throw away, coffee shop, events spaces, fitness, garden, parks, trails, fishing, dogs parks. Great opportunity waiting for U
Location
State TX
County Denton
Community Club House, Community Dock, Community Pool, Curbs, Fishing, Fitness Center, Greenbelt, Jogging Path/Bike Path, Lake, Park, Perimeter Fencing, Playground, Restaurant, Sidewalks, Other
Direction I35W, exit 317, Go west on 317, Turn left on Wren St., Turn Right on Harrier Ln, Turn left on Chickadee Dr., 1st home on Right
Rooms
Dining Room 2
Interior
Interior Features Cable TV Available, Chandelier, Decorative Lighting, Flat Screen Wiring, High Speed Internet Available, Open Floorplan, Vaulted Ceiling(s)
Heating Central, Fireplace(s), Natural Gas
Cooling Ceiling Fan(s), Central Air, Electric
Flooring Carpet, Simulated Wood, Tile
Fireplaces Number 1
Fireplaces Type Decorative, Gas, Gas Logs, Living Room
Appliance Dishwasher, Disposal, Gas Range, Microwave, Plumbed For Gas in Kitchen, Vented Exhaust Fan
Heat Source Central, Fireplace(s), Natural Gas
Laundry Electric Dryer Hookup, Utility Room, Full Size W/D Area, Washer Hookup
Exterior
Exterior Feature Covered Patio/Porch, Rain Gutters, Private Yard
Garage Spaces 2.0
Fence Wood
Community Features Club House, Community Dock, Community Pool, Curbs, Fishing, Fitness Center, Greenbelt, Jogging Path/Bike Path, Lake, Park, Perimeter Fencing, Playground, Restaurant, Sidewalks, Other
Utilities Available Cable Available, City Sewer, City Water, Concrete, Curbs, Electricity Connected, Individual Gas Meter, Individual Water Meter, Natural Gas Available, Sidewalk, Underground Utilities
Roof Type Composition
Total Parking Spaces 2
Garage Yes
Building
Lot Description Corner Lot, Few Trees, Landscaped, Park View, Sprinkler System, Subdivision
Story One
Foundation Slab
Level or Stories One
Structure Type Brick
Schools
Elementary Schools Lance Thompson
Middle Schools Pike
High Schools Northwest
School District Northwest Isd
Others
Ownership Contact Agent
Acceptable Financing Cash, Conventional, FHA, VA Loan
Listing Terms Cash, Conventional, FHA, VA Loan
Financing Conventional
Special Listing Condition Aerial Photo
Read Less Info
Want to know what your home might be worth? Contact us for a FREE valuation!

Our team is ready to help you sell your home for the highest possible price ASAP

©2024 North Texas Real Estate Information Systems.
Bought with Nikki Butcher • Ebby Halliday, REALTORS



