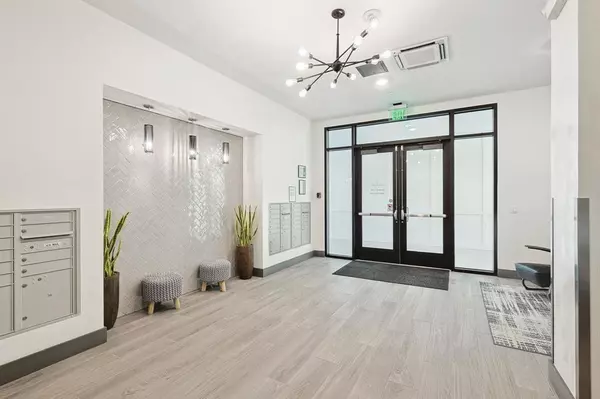For more information regarding the value of a property, please contact us for a free consultation.
Key Details
Property Type Condo
Sub Type Condominium
Listing Status Sold
Purchase Type For Sale
Square Footage 925 sqft
Price per Sqft $348
Subdivision Sojurn At The Realm Condominium
MLS Listing ID 20643931
Sold Date 07/05/24
Style Contemporary/Modern
Bedrooms 1
Full Baths 1
HOA Fees $250/mo
HOA Y/N Mandatory
Year Built 2020
Annual Tax Amount $4,350
Lot Size 2.835 Acres
Acres 2.835
Property Description
Welcome to luxury living at its finest! Nestled in the heart of a premier community, this 1 bedroom, 1 bath condo offers an exceptional blend of comfort, style and convenience. The open concept floor plan welcomes you with abundant natural light, a neutral color palette with luxury vinyl plank flooring
and carpet in the bedroom. The kitchen features stainless steel appliances including a refrigerator, granite countertops, designer lighting and an island with seating and ample storage. Step out onto your private balcony to unwind and enjoy the views. The bedroom is spacious complete with a walk in closet that includes hookups for washer and dryer. The spa like bathroom includes double sinks, granite countertops and a luxurious shower. This unit includes 1 covered parking space and 1 garage spot, community mailbox and a secured lobby.
Location
State TX
County Denton
Community Common Elevator, Curbs, Park, Sidewalks
Direction From State Highway 121 exit Standridge Drive-Castle Hills. Turn right on Castle Hills Drive, Right on King Yon Way. Building one in Sojurn at the Realm Condominiums. Unit is on the fourth floor.
Rooms
Dining Room 0
Interior
Interior Features Cable TV Available, Decorative Lighting, Elevator, High Speed Internet Available, Kitchen Island, Open Floorplan
Heating Central, Electric
Cooling Central Air
Flooring Carpet, Luxury Vinyl Plank
Appliance Dishwasher, Disposal, Electric Oven, Electric Range, Microwave
Heat Source Central, Electric
Laundry Electric Dryer Hookup, Washer Hookup
Exterior
Exterior Feature Balcony, Lighting
Garage Spaces 2.0
Carport Spaces 1
Community Features Common Elevator, Curbs, Park, Sidewalks
Utilities Available City Sewer, City Water, Community Mailbox, Concrete, Curbs, Individual Water Meter, Sidewalk
Roof Type Mixed
Total Parking Spaces 2
Garage Yes
Building
Story One
Foundation Pillar/Post/Pier
Level or Stories One
Structure Type Brick,Concrete,Rock/Stone,Steel Siding,Wood
Schools
Elementary Schools Independence
Middle Schools Killian
High Schools Hebron
School District Lewisville Isd
Others
Ownership See agent
Acceptable Financing Cash, Conventional, FHA
Listing Terms Cash, Conventional, FHA
Financing Conventional
Read Less Info
Want to know what your home might be worth? Contact us for a FREE valuation!

Our team is ready to help you sell your home for the highest possible price ASAP

©2024 North Texas Real Estate Information Systems.
Bought with Kelly Peterson Cameron • Pioneer DFW Realty, LLC



