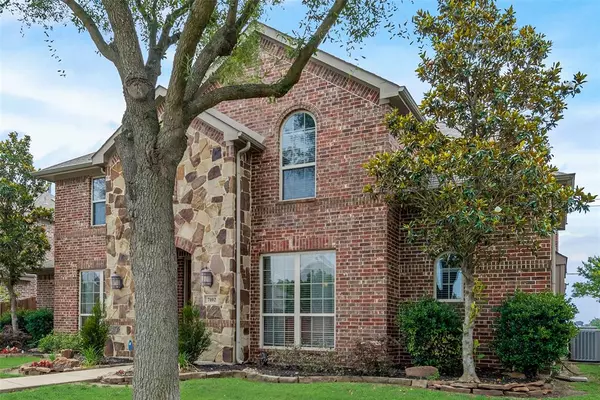For more information regarding the value of a property, please contact us for a free consultation.
Key Details
Property Type Single Family Home
Sub Type Single Family Residence
Listing Status Sold
Purchase Type For Sale
Square Footage 3,431 sqft
Price per Sqft $136
Subdivision Lakewood Pointe Amd
MLS Listing ID 20627278
Sold Date 06/28/24
Style Traditional
Bedrooms 4
Full Baths 3
Half Baths 1
HOA Fees $27/ann
HOA Y/N Mandatory
Year Built 2010
Annual Tax Amount $10,893
Lot Size 7,753 Sqft
Acres 0.178
Property Description
Don't miss this stunning 2-Story home! Beautiful curb appeal with meticulously maintained landscaping and huge magnolia trees. As you step through the front door, the soaring ceilings and natural light welcome you. The true heart of the home is the main living and open kitchen plan. Wood floors and natural stone fireplace provide a cozy look to this living room. While the gourmet kitchen boasts expansive granite countertops, a great amount of cabinet storage, SS appliances, gas cook top, and a huge oversized island. The spacious master is privately tucked away downstairs, with the remaining 3 bedrooms located upstairs. The second story is a retreat in itself with a huge game room and media room. Two of the bedrooms have a shared Jack and Jill bathroom, and the remaining bedroom is attached to the second bathroom upstairs. Imagine evenings in the backyard around the firepit or relaxing on the over-sized covered patio. So many amazing qualities about this home - come see for yourself!
Location
State TX
County Dallas
Direction West on SH 66, turn right on Amesbury, right on Danridge, left on Waterbury. Property on the left.
Rooms
Dining Room 2
Interior
Interior Features Cable TV Available, Decorative Lighting, Eat-in Kitchen, Flat Screen Wiring, Granite Counters, High Speed Internet Available, Kitchen Island, Open Floorplan, Pantry, Sound System Wiring, Walk-In Closet(s)
Heating Electric
Cooling Ceiling Fan(s), Central Air
Flooring Carpet, Ceramic Tile, Wood
Fireplaces Number 1
Fireplaces Type Decorative, Gas Starter, Living Room, Stone
Appliance Dishwasher, Disposal, Electric Oven, Gas Cooktop, Microwave
Heat Source Electric
Laundry Electric Dryer Hookup, Utility Room, Full Size W/D Area, Washer Hookup
Exterior
Exterior Feature Covered Patio/Porch, Fire Pit
Garage Spaces 2.0
Fence Wood
Utilities Available Alley, Cable Available, City Sewer, City Water, Concrete, Curbs, Sidewalk, Underground Utilities
Roof Type Composition
Parking Type Additional Parking, Garage Door Opener, Garage Faces Rear
Total Parking Spaces 2
Garage Yes
Building
Lot Description Few Trees, Interior Lot, Landscaped, Sprinkler System, Subdivision
Story Two
Foundation Slab
Level or Stories Two
Structure Type Brick,Rock/Stone
Schools
Elementary Schools Choice Of School
Middle Schools Choice Of School
High Schools Choice Of School
School District Garland Isd
Others
Ownership See tax info
Acceptable Financing 1031 Exchange, Cash, Conventional, FHA
Listing Terms 1031 Exchange, Cash, Conventional, FHA
Financing Conventional
Read Less Info
Want to know what your home might be worth? Contact us for a FREE valuation!

Our team is ready to help you sell your home for the highest possible price ASAP

©2024 North Texas Real Estate Information Systems.
Bought with Reji Paul • Beam Real Estate, LLC
GET MORE INFORMATION




