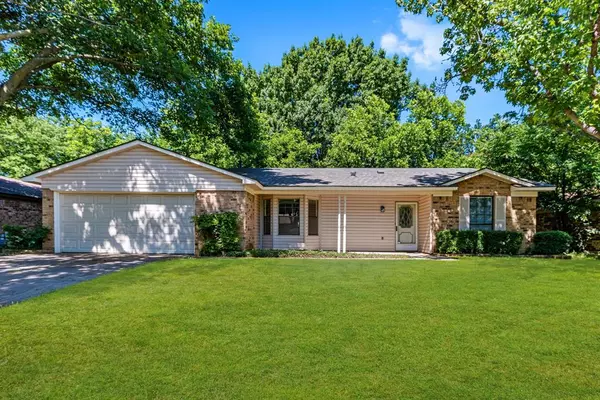For more information regarding the value of a property, please contact us for a free consultation.
Key Details
Property Type Single Family Home
Sub Type Single Family Residence
Listing Status Sold
Purchase Type For Sale
Square Footage 1,474 sqft
Price per Sqft $244
Subdivision Indian Meadows Add
MLS Listing ID 20620343
Sold Date 06/28/24
Style Ranch
Bedrooms 3
Full Baths 2
HOA Y/N None
Year Built 1979
Annual Tax Amount $5,401
Lot Size 8,450 Sqft
Acres 0.194
Property Description
Welcome to this stunning, and meticulously completely remodeled home in the heart of Keller, minutes from downtown. This gorgeous property has been renovated down to the studs, offering modern elegance and exceptional craftsmanship throughout. Step inside to discover an open-concept floor plan featuring high-end finishes and designer touches. The gourmet kitchen boasts quartz countertops, custom cabinetry, and top-of-the-line appliances, making it a chef's dream. The spacious living area is perfect for entertaining, with large windows that flood the space with natural light.The master suite is a serene retreat, complete with a luxurious en-suite bathroom featuring a large walk-in shower, and stylish vanity. Additional bedrooms are generously sized and offer ample closet space. Outside, enjoy the beautifully landscaped yard and a private sunroom, ideal for family gatherings. With its prime location, impeccable design, and close proximity to downtown Keller, this home is a true gem.
Location
State TX
County Tarrant
Direction From east TX114, take the exit toward US377.Merge onto E State Hwy 114E Southlake Blvd.Turn right onto US377 S.Continue on US377 S. Turn right onto Johnson Rd.Turn right onto Navajo Dr.
Rooms
Dining Room 1
Interior
Interior Features Cable TV Available, Decorative Lighting, Eat-in Kitchen, High Speed Internet Available, Kitchen Island, Open Floorplan
Cooling Central Air, Electric
Flooring Luxury Vinyl Plank, Tile
Fireplaces Number 1
Fireplaces Type Gas
Appliance Dishwasher, Disposal, Gas Cooktop, Microwave, Refrigerator
Laundry Electric Dryer Hookup, Utility Room, Full Size W/D Area, Washer Hookup
Exterior
Garage Spaces 2.0
Fence Wood
Utilities Available Cable Available, City Sewer, City Water, Concrete, Curbs, Electricity Available
Roof Type Composition
Parking Type Concrete, Garage, Garage Door Opener, Garage Faces Front
Total Parking Spaces 2
Garage Yes
Building
Lot Description Interior Lot, Landscaped, Lrg. Backyard Grass, Sprinkler System, Subdivision
Story One
Foundation Slab
Level or Stories One
Structure Type Brick
Schools
Elementary Schools Kellerharv
High Schools Keller
School District Keller Isd
Others
Ownership Teri McKay
Acceptable Financing Cash, Conventional, FHA, VA Loan
Listing Terms Cash, Conventional, FHA, VA Loan
Financing Conventional
Read Less Info
Want to know what your home might be worth? Contact us for a FREE valuation!

Our team is ready to help you sell your home for the highest possible price ASAP

©2024 North Texas Real Estate Information Systems.
Bought with Jennifer Hemenway • HomeSmart
GET MORE INFORMATION




